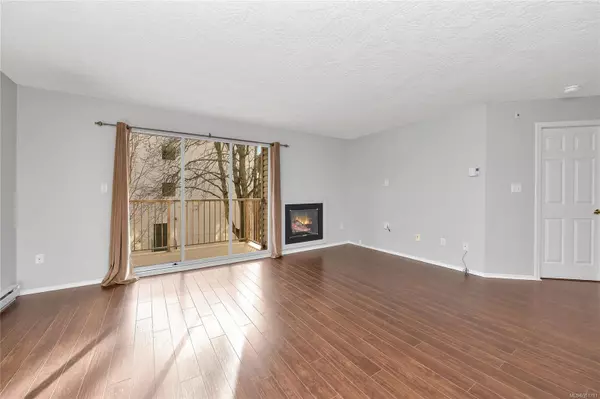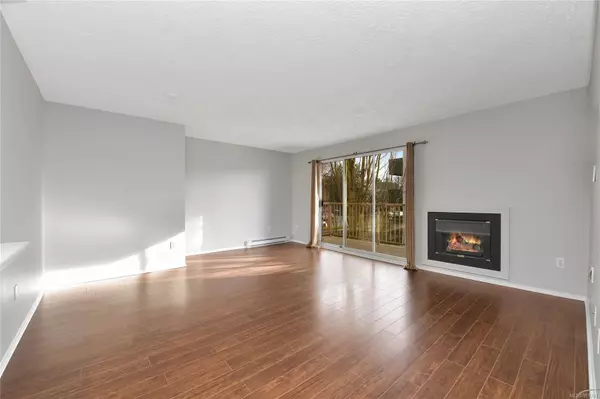$427,100
$425,000
0.5%For more information regarding the value of a property, please contact us for a free consultation.
1 Bed
1 Bath
646 SqFt
SOLD DATE : 03/12/2024
Key Details
Sold Price $427,100
Property Type Condo
Sub Type Condo Apartment
Listing Status Sold
Purchase Type For Sale
Square Footage 646 sqft
Price per Sqft $661
Subdivision The Hallmark
MLS Listing ID 951781
Sold Date 03/12/24
Style Condo
Bedrooms 1
HOA Fees $463/mo
Rental Info Unrestricted
Year Built 1993
Annual Tax Amount $1,894
Tax Year 2023
Lot Size 871 Sqft
Acres 0.02
Property Description
Enjoy convenient, urban living at The Hallmark! Just steps from Quadra Village, major bus routes, and a short drive to Hillside Mall. Located on the quiet and sunny side of the building, this 1 bd/ 1 bth unit features an open living plan. In the spacious living/dining area, you’ll find a gas fireplace to stay cozy with. The kitchen offers plenty of counter space, stainless steel appliances, and a kitchen bar area. The primary bedroom is situated next to the bathroom and in-suite laundry. Complete with parking and storage, this unit has everything you’d hope for. Come see this well-run, pet-friendly building for yourself!
Location
Province BC
County Capital Regional District
Area Vi Hillside
Direction South
Rooms
Other Rooms Guest Accommodations
Main Level Bedrooms 1
Kitchen 1
Interior
Interior Features Controlled Entry, Dining/Living Combo, Storage
Heating Baseboard, Electric, Natural Gas
Cooling None
Flooring Carpet, Laminate
Fireplaces Number 1
Fireplaces Type Gas, Living Room
Fireplace 1
Window Features Blinds,Insulated Windows
Appliance Dishwasher, F/S/W/D, Range Hood
Laundry In Unit
Exterior
Exterior Feature Balcony/Patio
Amenities Available Bike Storage, Elevator(s), Secured Entry
Roof Type Asphalt Torch On
Handicap Access Accessible Entrance, No Step Entrance, Primary Bedroom on Main, Wheelchair Friendly
Parking Type Underground
Total Parking Spaces 1
Building
Lot Description Central Location, Corner, Curb & Gutter, Easy Access, Shopping Nearby, Sidewalk
Building Description Cement Fibre,Frame Wood,Insulation All,Vinyl Siding,Wood, Condo
Faces South
Story 4
Foundation Poured Concrete
Sewer Sewer To Lot
Water Municipal
Architectural Style West Coast
Structure Type Cement Fibre,Frame Wood,Insulation All,Vinyl Siding,Wood
Others
HOA Fee Include Caretaker,Garbage Removal,Gas,Insurance,Maintenance Grounds,Maintenance Structure,Property Management,Recycling,Sewer,Water
Tax ID 018-184-481
Ownership Freehold/Strata
Acceptable Financing Purchaser To Finance
Listing Terms Purchaser To Finance
Pets Description Aquariums, Birds, Caged Mammals, Cats, Dogs, Number Limit, Size Limit
Read Less Info
Want to know what your home might be worth? Contact us for a FREE valuation!

Our team is ready to help you sell your home for the highest possible price ASAP
Bought with Macdonald Realty Ltd. (Sid)







