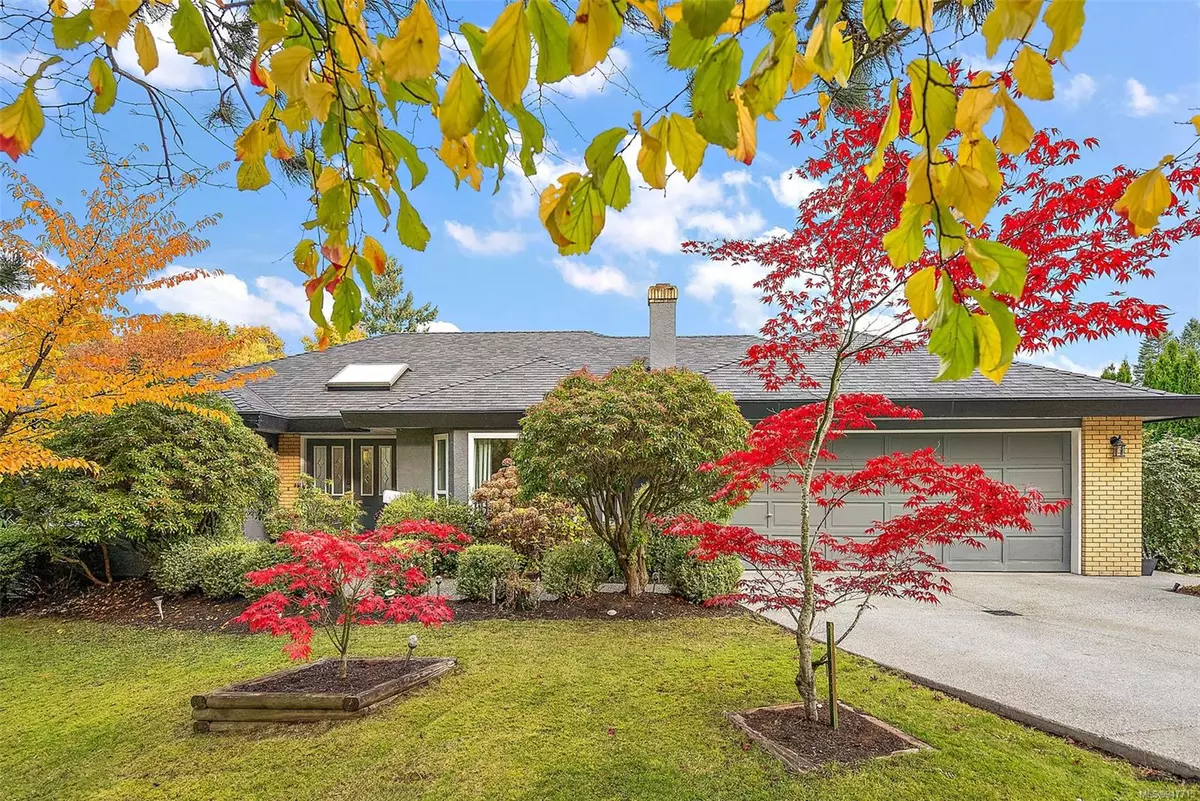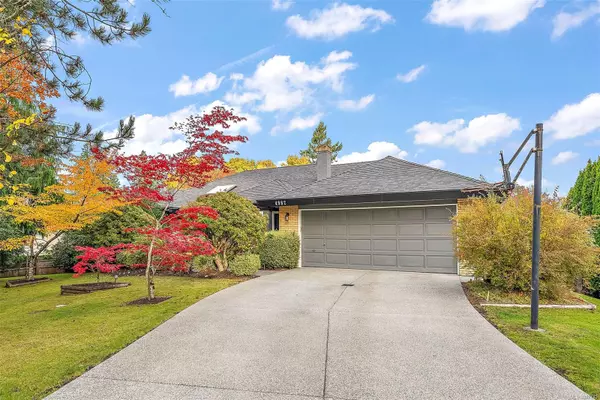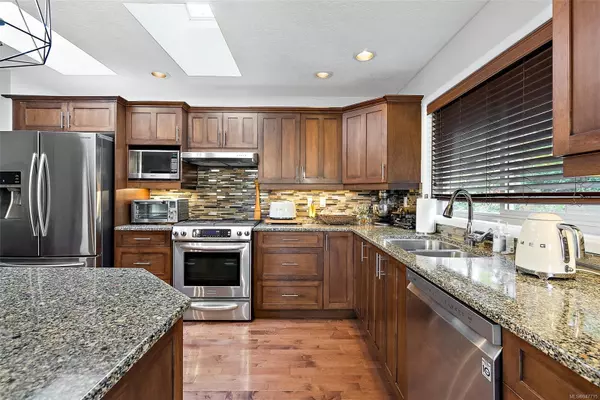$1,630,000
$1,719,900
5.2%For more information regarding the value of a property, please contact us for a free consultation.
5 Beds
4 Baths
3,875 SqFt
SOLD DATE : 03/12/2024
Key Details
Sold Price $1,630,000
Property Type Single Family Home
Sub Type Single Family Detached
Listing Status Sold
Purchase Type For Sale
Square Footage 3,875 sqft
Price per Sqft $420
MLS Listing ID 947715
Sold Date 03/12/24
Style Main Level Entry with Lower Level(s)
Bedrooms 5
Rental Info Unrestricted
Year Built 1990
Annual Tax Amount $6,360
Tax Year 2023
Lot Size 10,454 Sqft
Acres 0.24
Property Description
Welcome to your dream home in a fantastic location! This meticulously presented and updated 5-bedroom, 4-bathroom residence offers a spacious 3875 sqft of living space promising comfort, style, & convenience at every turn. The pride of the home is the newly renovated master ensuite that creates a warm and welcoming atmosphere. A new heat pump ensures efficient and cost-effective heating & cooling through the whole home, 3 additional fireplaces (2 gas) provide cozy living on those cold winter days. The entire house has been thoughtfully updated and carefully maintained by the current owners, updates include a new roof, new windows throughout, kitchen, bathrooms, new flooring and paint to name a few. Cordova Bay’s parks, lakes, beaches and all the area has to offer are on your doorstep alongside great K-12 schools, shops & entertainment. The airport, ferries, and Victoria are just a short drive away so don't miss out on your opportunity to make this remarkable property your new home.
Location
Province BC
County Capital Regional District
Area Se Cordova Bay
Direction South
Rooms
Other Rooms Storage Shed
Basement Crawl Space, Finished, Full, Walk-Out Access, With Windows
Main Level Bedrooms 3
Kitchen 1
Interior
Interior Features Breakfast Nook, Ceiling Fan(s), Dining Room, Eating Area, French Doors, Storage
Heating Baseboard, Electric, Forced Air, Heat Pump, Natural Gas, Radiant Floor
Cooling Air Conditioning, Central Air
Flooring Carpet, Hardwood, Laminate, Tile
Fireplaces Number 3
Fireplaces Type Electric, Family Room, Gas, Living Room, Recreation Room
Equipment Electric Garage Door Opener, Security System
Fireplace 1
Window Features Bay Window(s),Blinds,Garden Window(s),Insulated Windows,Screens,Skylight(s),Vinyl Frames,Window Coverings
Appliance Dishwasher, Dryer, F/S/W/D, Freezer, Garburator
Laundry In House
Exterior
Exterior Feature Balcony, Balcony/Deck, Balcony/Patio, Fenced, Fencing: Full, Garden, Lighting, Sprinkler System
Garage Spaces 2.0
Utilities Available Cable To Lot, Electricity To Lot, Garbage, Natural Gas To Lot, Phone To Lot
Roof Type Asphalt Shingle
Handicap Access Accessible Entrance, Ground Level Main Floor, No Step Entrance, Primary Bedroom on Main, Wheelchair Friendly
Parking Type Attached, Driveway, Garage Double
Total Parking Spaces 2
Building
Lot Description Cul-de-sac, Family-Oriented Neighbourhood, Irrigation Sprinkler(s), Landscaped, Near Golf Course, No Through Road, Recreation Nearby, Shopping Nearby, Southern Exposure, Square Lot
Building Description Brick,Frame Wood,Insulation All,Stucco, Main Level Entry with Lower Level(s)
Faces South
Foundation Slab
Sewer Sewer Connected
Water Municipal
Additional Building Potential
Structure Type Brick,Frame Wood,Insulation All,Stucco
Others
Tax ID 013-636-570
Ownership Freehold
Acceptable Financing Purchaser To Finance
Listing Terms Purchaser To Finance
Pets Description Aquariums, Birds, Caged Mammals, Cats, Dogs
Read Less Info
Want to know what your home might be worth? Contact us for a FREE valuation!

Our team is ready to help you sell your home for the highest possible price ASAP
Bought with Newport Realty Ltd.







