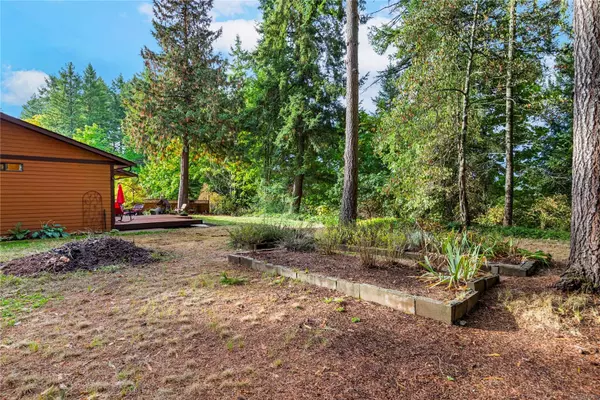$745,000
$765,000
2.6%For more information regarding the value of a property, please contact us for a free consultation.
3 Beds
3 Baths
1,750 SqFt
SOLD DATE : 03/14/2024
Key Details
Sold Price $745,000
Property Type Single Family Home
Sub Type Single Family Detached
Listing Status Sold
Purchase Type For Sale
Square Footage 1,750 sqft
Price per Sqft $425
MLS Listing ID 951218
Sold Date 03/14/24
Style Rancher
Bedrooms 3
Rental Info Unrestricted
Annual Tax Amount $2,739
Tax Year 2023
Lot Size 0.380 Acres
Acres 0.38
Property Description
This expansive three bedroom rancher is situated on a private 0.38 Acre lot Much of the property is flat and useable, perfect for the future potential of a workshop. The rear yard has a deck and patio perfect for relaxing with southwestern exposure. Inside is a spacious floor plan with sunken living room and formal dining room. The eat-in kitchen offers three stainless appliances and is open to the family room with woodstove. Down the hall are three bedrooms including the spacious primary with deck access, a four piece ensuite and walk-in closet. Completing the home are a three piece bathroom, bathroom/laundry combo and double garage. Added features include detached shed, cork flooring, fresh paint, new deck and new hot water tank. Beautiful trees surround the property including Spruce, Douglas Fir, Dogwood, Cedar, Arbutus and mature Lilac. For more info, see the 3D tour, video and floor plan. All data and measurements are approx. and must be verified if fundamental.
Location
Province BC
County Nanaimo Regional District
Area Na Extension
Zoning RS2
Direction Northeast
Rooms
Basement Crawl Space
Main Level Bedrooms 3
Kitchen 1
Interior
Heating Baseboard, Electric
Cooling None
Flooring Cork, Mixed
Fireplaces Number 2
Fireplaces Type Family Room, Living Room, Propane, Wood Stove
Fireplace 1
Laundry In House
Exterior
Garage Spaces 2.0
Roof Type Fibreglass Shingle
Parking Type Garage Double
Total Parking Spaces 5
Building
Lot Description Private, Rural Setting
Building Description Frame Wood,Insulation: Ceiling,Insulation: Walls,Wood, Rancher
Faces Northeast
Foundation Poured Concrete
Sewer Septic System
Water Well: Drilled
Structure Type Frame Wood,Insulation: Ceiling,Insulation: Walls,Wood
Others
Tax ID 023-520-957
Ownership Freehold
Pets Description Aquariums, Birds, Caged Mammals, Cats, Dogs
Read Less Info
Want to know what your home might be worth? Contact us for a FREE valuation!

Our team is ready to help you sell your home for the highest possible price ASAP
Bought with Saba Realty Ltd







