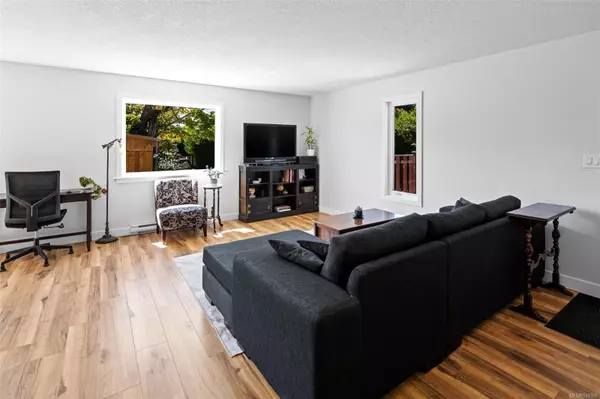$923,000
$949,900
2.8%For more information regarding the value of a property, please contact us for a free consultation.
3 Beds
1 Bath
1,318 SqFt
SOLD DATE : 03/14/2024
Key Details
Sold Price $923,000
Property Type Single Family Home
Sub Type Single Family Detached
Listing Status Sold
Purchase Type For Sale
Square Footage 1,318 sqft
Price per Sqft $700
MLS Listing ID 949368
Sold Date 03/14/24
Style Rancher
Bedrooms 3
Rental Info Unrestricted
Year Built 1987
Annual Tax Amount $3,909
Tax Year 2023
Lot Size 5,662 Sqft
Acres 0.13
Property Description
Welcome to this immaculate 3 bed, 1 bath nestled in the heart of a sought-after neighborhood! Meticulously updated from top to bottom, this home combines comfort and style.This inviting living space boasts an open-concept design, allowing natural light to cascade through large windows, highlighting clean lines and modern finishes. The spacious living room is perfect for both relaxation and entertaining. Enjoy an updated kitchen with stainless steel appliances, ample cabinet and counter space-designed for functionality. The newly renovated bathroom offers a granite countertop and heated floors. Nestled on a generous lot, the exterior has ample space to relax, play, and entertain! Conveniently located in a desirable Vic West, close to schools, shopping, minutes to downtown Victoria, and bus routes. Steps away from the Gorge Waterway, Banfield Park and Galloping Goose. The community is known for its friendly atmosphere making it the perfect place to put down roots. This gem is a must-see!
Location
Province BC
County Capital Regional District
Area Vw Victoria West
Zoning R1-B
Direction East
Rooms
Other Rooms Storage Shed
Basement None
Main Level Bedrooms 3
Kitchen 1
Interior
Interior Features Dining Room, Dining/Living Combo
Heating Baseboard, Electric
Cooling None
Flooring Laminate, Mixed, Tile
Window Features Vinyl Frames
Appliance Dishwasher, Dryer, F/S/W/D, Washer
Laundry In House
Exterior
Exterior Feature Balcony/Patio, Fenced, Fencing: Full, Garden, Low Maintenance Yard
Utilities Available Cable Available, Cable To Lot, Electricity To Lot, Garbage, Natural Gas Available
Roof Type Asphalt Shingle
Handicap Access Ground Level Main Floor
Parking Type Driveway, On Street, RV Access/Parking
Total Parking Spaces 4
Building
Lot Description Central Location, Cleared, Easy Access, Family-Oriented Neighbourhood, Landscaped, Near Golf Course, Recreation Nearby, Rectangular Lot, Serviced, Shopping Nearby, Sidewalk, Southern Exposure, See Remarks
Building Description Brick & Siding,Frame Wood,Insulation: Ceiling,Insulation: Walls,Vinyl Siding, Rancher
Faces East
Foundation Slab
Sewer Sewer Connected
Water Municipal
Architectural Style Arts & Crafts
Structure Type Brick & Siding,Frame Wood,Insulation: Ceiling,Insulation: Walls,Vinyl Siding
Others
Restrictions ALR: No,None
Tax ID 005-167-710
Ownership Freehold
Acceptable Financing Purchaser To Finance
Listing Terms Purchaser To Finance
Pets Description Aquariums, Birds, Caged Mammals, Cats, Dogs
Read Less Info
Want to know what your home might be worth? Contact us for a FREE valuation!

Our team is ready to help you sell your home for the highest possible price ASAP
Bought with eXp Realty







