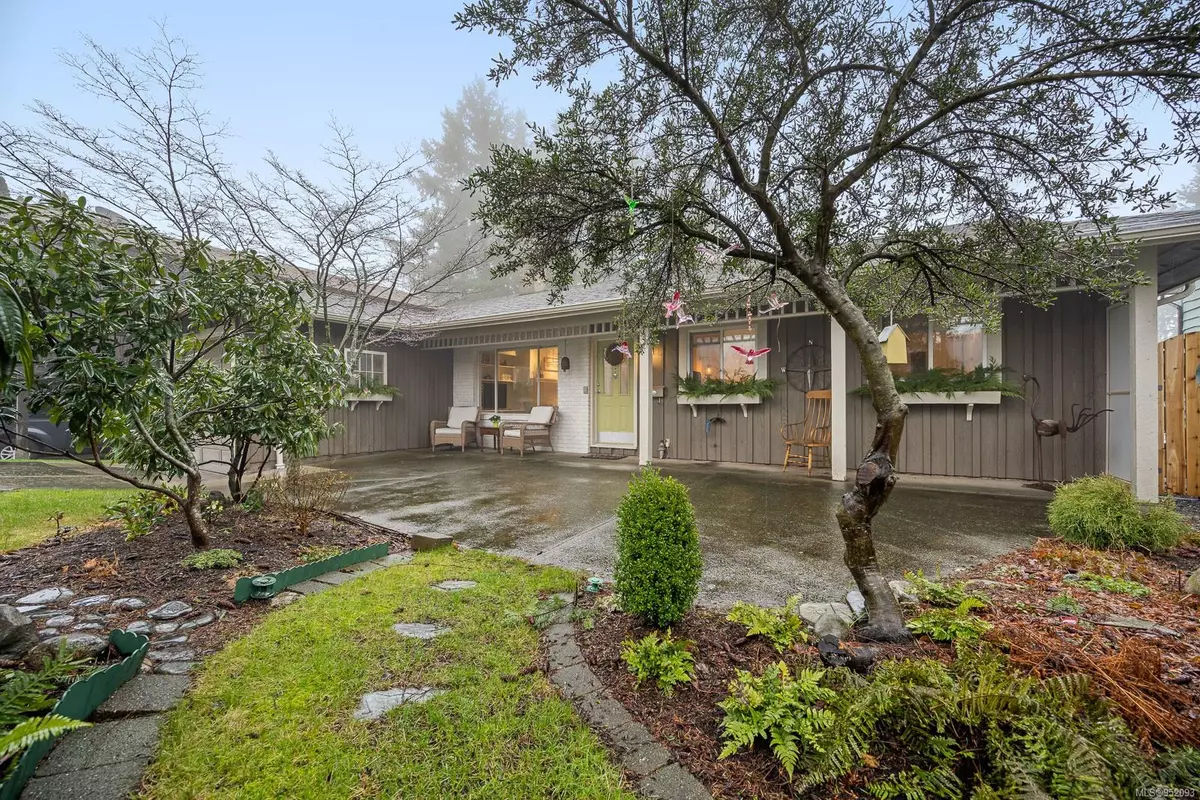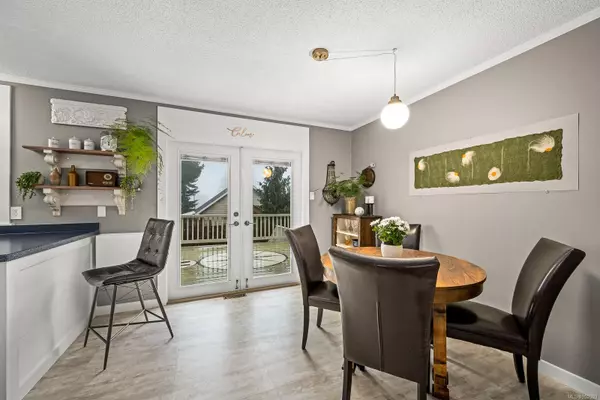$638,000
$649,900
1.8%For more information regarding the value of a property, please contact us for a free consultation.
2 Beds
1 Bath
1,282 SqFt
SOLD DATE : 03/14/2024
Key Details
Sold Price $638,000
Property Type Single Family Home
Sub Type Single Family Detached
Listing Status Sold
Purchase Type For Sale
Square Footage 1,282 sqft
Price per Sqft $497
MLS Listing ID 952093
Sold Date 03/14/24
Style Rancher
Bedrooms 2
Rental Info Unrestricted
Year Built 1977
Annual Tax Amount $4,287
Tax Year 2023
Lot Size 7,405 Sqft
Acres 0.17
Property Description
A little piece of heaven in a peaceful and quiet neighbourhood. Mature trees in the front yard give privacy when relaxing on your front patio. In the low maintenance back yard you will find a spacious back deck, pre-wired for hot tub, that is perfect for summertime entertaining and cruise ship watching. Yes, this home does have some ocean views. Well maintained with thoughtful recent custom updates that add personality and practicality to this gorgeous home. You will also enjoy the extra large master bedroom, updated bath and the charming second bedroom with access to the deck. Plus there is a flex room, great for home office or? It's unique, it's special and it could be yours; but act fast on this one. At this price, it wont last.
Location
Province BC
County Campbell River, City Of
Area Cr Willow Point
Zoning R1
Direction West
Rooms
Other Rooms Storage Shed
Basement Crawl Space
Main Level Bedrooms 2
Kitchen 1
Interior
Heating Forced Air, Natural Gas
Cooling None
Flooring Mixed
Fireplaces Number 1
Fireplaces Type Living Room
Fireplace 1
Window Features Insulated Windows,Vinyl Frames,Window Coverings
Appliance F/S/W/D
Laundry In House
Exterior
Exterior Feature Balcony/Deck, Fencing: Full
Garage Spaces 1.0
View Y/N 1
View Ocean
Roof Type Asphalt Shingle
Handicap Access No Step Entrance, Primary Bedroom on Main
Parking Type Driveway, Garage
Total Parking Spaces 2
Building
Lot Description Central Location, Landscaped, Quiet Area
Building Description Insulation All,Wood, Rancher
Faces West
Foundation Poured Concrete
Sewer Sewer Connected
Water Municipal
Additional Building None
Structure Type Insulation All,Wood
Others
Tax ID 002-263-475
Ownership Freehold
Acceptable Financing Must Be Paid Off
Listing Terms Must Be Paid Off
Pets Description Aquariums, Birds, Caged Mammals, Cats, Dogs
Read Less Info
Want to know what your home might be worth? Contact us for a FREE valuation!

Our team is ready to help you sell your home for the highest possible price ASAP
Bought with Royal LePage Advance Realty







