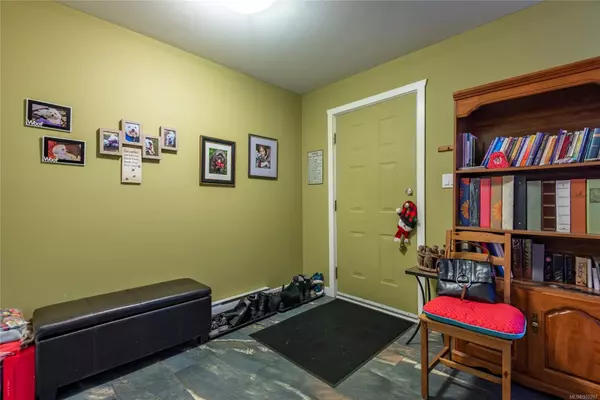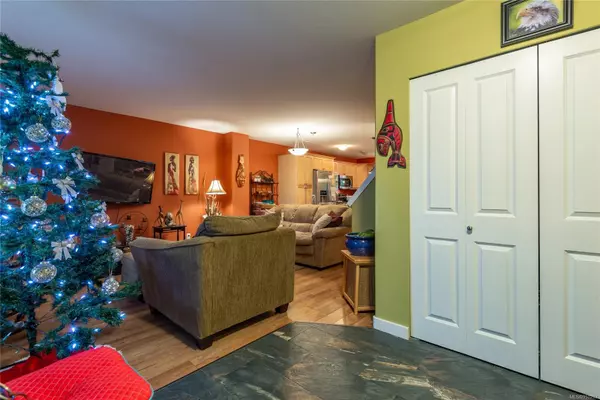$540,000
$569,000
5.1%For more information regarding the value of a property, please contact us for a free consultation.
3 Beds
2 Baths
1,364 SqFt
SOLD DATE : 03/14/2024
Key Details
Sold Price $540,000
Property Type Single Family Home
Sub Type Single Family Detached
Listing Status Sold
Purchase Type For Sale
Square Footage 1,364 sqft
Price per Sqft $395
Subdivision Strata Eps38
MLS Listing ID 950297
Sold Date 03/14/24
Style Main Level Entry with Lower Level(s)
Bedrooms 3
HOA Fees $135/mo
Rental Info Some Rentals
Year Built 2010
Annual Tax Amount $2,957
Tax Year 2022
Property Description
A great home in the popular Lindenwood Estates complex, this floor plan features 3 large bedrooms upstairs, 2 bathrooms, and an open floor plan on the main floor with a long single garage. In a great location in the complex, this home is near the end of the crescent and backs onto the ERT offering quiet and privacy in the fully fenced backyard. Laminate flooring throughout, cream colored Maple kitchen with additional cupboard space added, Island with breakfast bar and pendant lighting, stainless steel appliances, double sink and door onto the patio. 3 large bedrooms upstairs, with the Primary having a large walk in closet. Close to schools, the Hospital, parks, shopping and beaches, this central location is prime.
Location
Province BC
County Campbell River, City Of
Area Cr Campbell River Central
Zoning RM1
Direction South
Rooms
Other Rooms Storage Shed
Basement None
Kitchen 1
Interior
Heating Baseboard, Electric
Cooling None
Flooring Basement Slab, Mixed
Fireplaces Number 1
Fireplaces Type Electric
Fireplace 1
Window Features Vinyl Frames
Appliance Dishwasher, F/S/W/D, Microwave
Laundry In Unit
Exterior
Exterior Feature Fencing: Full, Low Maintenance Yard
Garage Spaces 1.0
Roof Type Asphalt Shingle
Handicap Access Ground Level Main Floor
Parking Type Driveway, Garage
Total Parking Spaces 2
Building
Lot Description Central Location, Quiet Area, Recreation Nearby, In Wooded Area
Building Description Cement Fibre, Main Level Entry with Lower Level(s)
Faces South
Story 2
Foundation Poured Concrete
Sewer Sewer Connected
Water Municipal
Architectural Style Contemporary
Additional Building None
Structure Type Cement Fibre
Others
HOA Fee Include Property Management
Restrictions Easement/Right of Way
Tax ID 027-673-880
Ownership Freehold/Strata
Pets Description Cats, Dogs, Number Limit
Read Less Info
Want to know what your home might be worth? Contact us for a FREE valuation!

Our team is ready to help you sell your home for the highest possible price ASAP
Bought with eXp Realty







