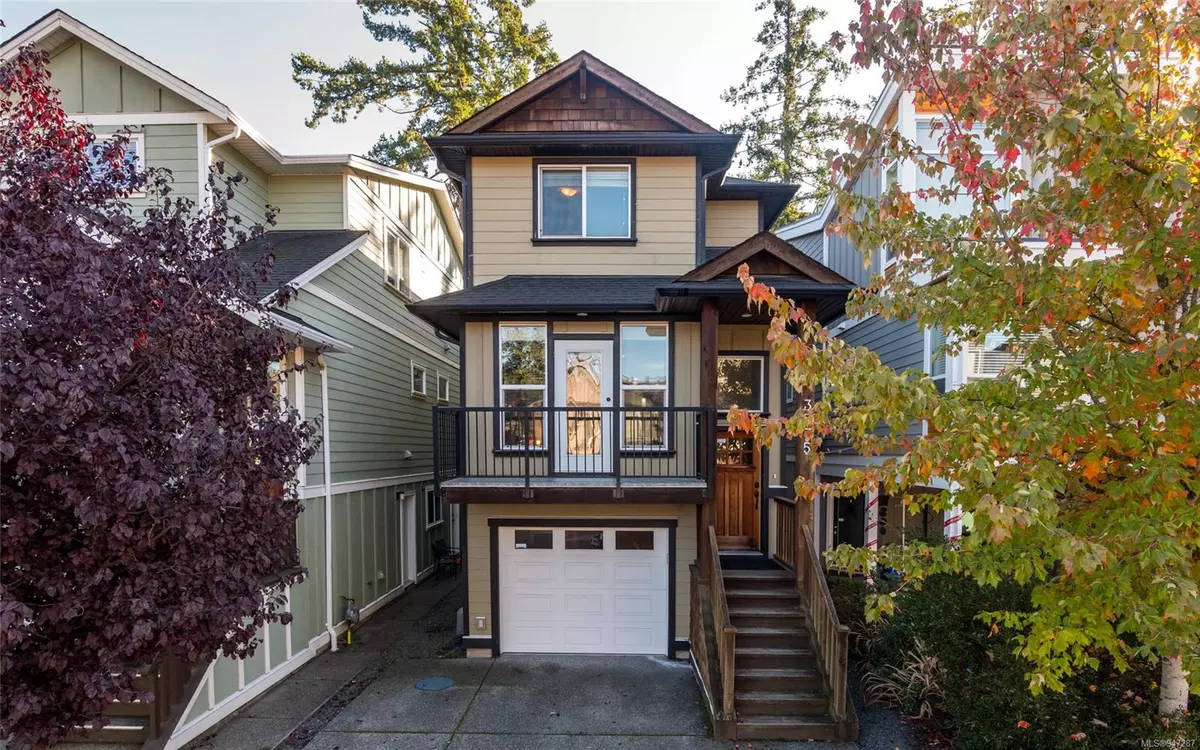$810,500
$815,000
0.6%For more information regarding the value of a property, please contact us for a free consultation.
4 Beds
4 Baths
1,753 SqFt
SOLD DATE : 03/14/2024
Key Details
Sold Price $810,500
Property Type Single Family Home
Sub Type Single Family Detached
Listing Status Sold
Purchase Type For Sale
Square Footage 1,753 sqft
Price per Sqft $462
MLS Listing ID 947287
Sold Date 03/14/24
Style Main Level Entry with Lower/Upper Lvl(s)
Bedrooms 4
Rental Info Unrestricted
Year Built 2013
Annual Tax Amount $3,583
Tax Year 2023
Lot Size 2,178 Sqft
Acres 0.05
Property Description
Exceptional Value offered in this 4Bed & 4Bath family home! This 3 level residence boasts an incredible opportunity for those looking to get into the market by providing an option for a mortgage helper! The lower level can easily be converted into a 1bed & 1Bath in-law suite for that extra financial help OR for those larger families needing some extra space for the teenagers or in-laws! The main level will surely impress w/a generous open layout & high-end chefs kitchen w/granite counters & maple cabinets that seamlessly flows out to your peaceful & naturally landscaped rear patio & yard! The living room is accented w/a cozy Gas Fireplace, HW floors & a bonus front deck! Upstairs has a large Primary suite w/ensuite & walk-in closet, 2 more beds & a 4th Bath! Situated down a family oriented quiet inner street, this is a wonderful home. Located steps to Happy Valley Elementary, parks, galloping goose & minutes to the Westshore's bustling core. This home has it all & is a must see!
Location
Province BC
County Capital Regional District
Area La Happy Valley
Direction West
Rooms
Basement Finished, Full, Walk-Out Access, With Windows
Kitchen 1
Interior
Interior Features Closet Organizer, Dining/Living Combo, Eating Area, Storage
Heating Baseboard, Electric, Natural Gas
Cooling None
Flooring Carpet, Tile, Wood
Fireplaces Number 1
Fireplaces Type Gas, Living Room
Equipment Central Vacuum
Fireplace 1
Appliance Dishwasher, F/S/W/D
Laundry In House
Exterior
Exterior Feature Balcony/Deck, Balcony/Patio, Fenced
Garage Spaces 1.0
Roof Type Fibreglass Shingle
Parking Type Driveway, Garage
Total Parking Spaces 2
Building
Building Description Cement Fibre,Frame Wood,Shingle-Wood, Main Level Entry with Lower/Upper Lvl(s)
Faces West
Foundation Poured Concrete
Sewer Sewer Connected, Sewer To Lot
Water Municipal
Additional Building Potential
Structure Type Cement Fibre,Frame Wood,Shingle-Wood
Others
Tax ID 028-726-197
Ownership Freehold
Pets Description Aquariums, Birds, Caged Mammals, Cats, Dogs
Read Less Info
Want to know what your home might be worth? Contact us for a FREE valuation!

Our team is ready to help you sell your home for the highest possible price ASAP
Bought with eXp Realty







