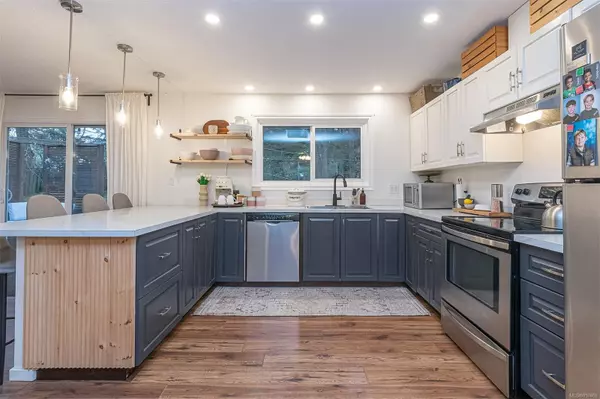$690,000
$699,900
1.4%For more information regarding the value of a property, please contact us for a free consultation.
3 Beds
1 Bath
1,160 SqFt
SOLD DATE : 03/14/2024
Key Details
Sold Price $690,000
Property Type Multi-Family
Sub Type Half Duplex
Listing Status Sold
Purchase Type For Sale
Square Footage 1,160 sqft
Price per Sqft $594
MLS Listing ID 950069
Sold Date 03/14/24
Style Duplex Side/Side
Bedrooms 3
Rental Info Unrestricted
Year Built 1976
Annual Tax Amount $3,114
Tax Year 2023
Lot Size 0.410 Acres
Acres 0.41
Property Description
Are you a 1st time buyer or looking to downsize to a simpler life? Come check out this updated & move-in ready rancher style home. Forget about 3 levels of stairs. Approx 1,200 sq. ft of space spread out over 1 level with a modern aesthetic, on a massive private lot for outdoor entertaining, gardening, kids/dogs play area, or just bring your ideas? A terrific option for the townhouse & condo buyer looking for their OWN space to enjoy without monthly strata fee's, or amended bylaws. This home has a cozy wood burning stove, tiled entrance, newer laminate & carpet flooring, paint, updated kitchen & bath, lighting, appliances, skylights, vinyl windows & MORE. Outside is a wood deck for summer sipping & BBQ'ing, a large tool & bike storage shed, & a fire pit area - surrounded by peaceful greenspace - that makes you feel like you are in Goldstream park.
Location
Province BC
County Capital Regional District
Area La Atkins
Zoning Duplex
Direction South
Rooms
Other Rooms Storage Shed
Basement None
Main Level Bedrooms 3
Kitchen 1
Interior
Interior Features Ceiling Fan(s), Dining/Living Combo, Eating Area, Storage
Heating Baseboard, Electric, Wood
Cooling None
Flooring Carpet, Laminate
Fireplaces Number 1
Fireplaces Type Living Room, Wood Burning
Fireplace 1
Window Features Skylight(s),Vinyl Frames
Appliance Dishwasher, F/S/W/D
Laundry In House
Exterior
Exterior Feature Balcony/Patio, Garden
Amenities Available Other
View Y/N 1
View Other
Roof Type Asphalt Shingle
Handicap Access Ground Level Main Floor, Primary Bedroom on Main
Parking Type Driveway
Total Parking Spaces 3
Building
Lot Description Near Golf Course, Park Setting, Private, Quiet Area
Building Description Wood, Duplex Side/Side
Faces South
Story 1
Foundation Poured Concrete
Sewer Sewer Connected
Water Municipal
Structure Type Wood
Others
HOA Fee Include See Remarks
Tax ID 000-673-226
Ownership Freehold/Strata
Pets Description Cats, Dogs
Read Less Info
Want to know what your home might be worth? Contact us for a FREE valuation!

Our team is ready to help you sell your home for the highest possible price ASAP
Bought with RE/MAX Camosun







