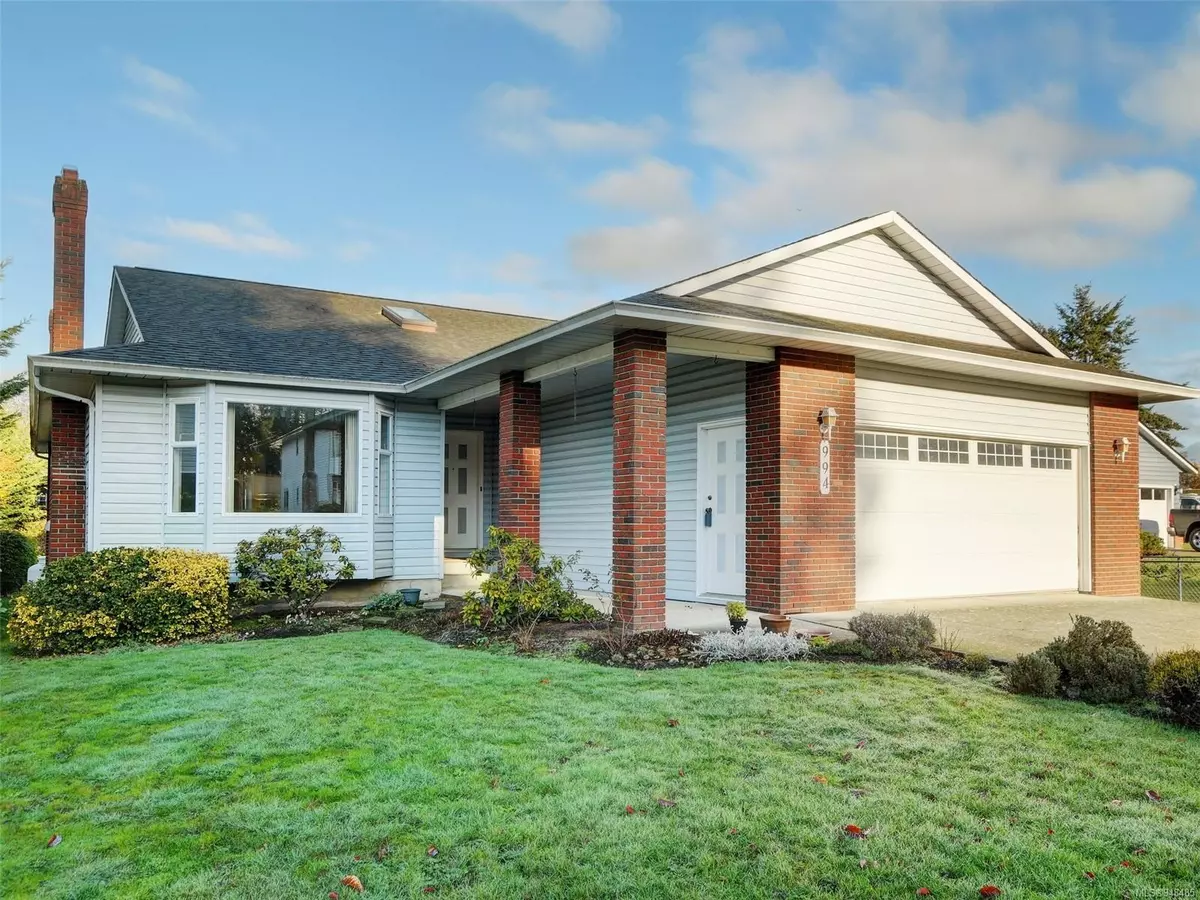$1,050,000
$1,050,000
For more information regarding the value of a property, please contact us for a free consultation.
3 Beds
2 Baths
1,835 SqFt
SOLD DATE : 03/14/2024
Key Details
Sold Price $1,050,000
Property Type Single Family Home
Sub Type Single Family Detached
Listing Status Sold
Purchase Type For Sale
Square Footage 1,835 sqft
Price per Sqft $572
MLS Listing ID 948485
Sold Date 03/14/24
Style Rancher
Bedrooms 3
Rental Info Unrestricted
Year Built 1988
Annual Tax Amount $4,893
Tax Year 2023
Lot Size 9,147 Sqft
Acres 0.21
Property Description
Sprawling 1835 sq. ft. one level rancher with 3 beds and 2 baths on a 5 foot crawl space with double car garage!!! Large kitchen with adjoining family room and cozy propane woodstove, entertainment sized living and dining rooms and enormous bedrooms. A full size laundry room/mud room that is conveniently located off the garage and provides a ton of potential storage. Located on a level 9000 sq. ft. lot offering a west facing back yard, organic raised veggies beds and a border with Colquitz Park. Enjoy the ideally located, central location with easy access to all parts of Greater Victoria. Bring your decorating ideas to turn this well maintained and loved home into a spectacular show piece!
Location
Province BC
County Capital Regional District
Area Sw Northridge
Direction East
Rooms
Basement Crawl Space
Main Level Bedrooms 3
Kitchen 1
Interior
Interior Features Ceiling Fan(s), Dining/Living Combo, Storage
Heating Baseboard, Electric, Propane
Cooling None
Flooring Carpet, Linoleum
Fireplaces Number 2
Fireplaces Type Family Room, Living Room, Propane, Wood Burning
Equipment Propane Tank
Fireplace 1
Window Features Insulated Windows,Skylight(s)
Appliance F/S/W/D, Freezer
Laundry In House
Exterior
Garage Spaces 2.0
Roof Type Fibreglass Shingle
Handicap Access Primary Bedroom on Main
Parking Type Attached, Garage Double
Total Parking Spaces 2
Building
Lot Description Cul-de-sac, Level, Private, Rectangular Lot, Serviced, Shopping Nearby
Building Description Brick,Frame Wood,Vinyl Siding, Rancher
Faces East
Foundation Poured Concrete
Sewer Sewer Connected
Water Municipal
Structure Type Brick,Frame Wood,Vinyl Siding
Others
Tax ID 011-890-673
Ownership Freehold
Pets Description Aquariums, Birds, Caged Mammals, Cats, Dogs
Read Less Info
Want to know what your home might be worth? Contact us for a FREE valuation!

Our team is ready to help you sell your home for the highest possible price ASAP
Bought with RE/MAX Generation - The Neal Estate Group







