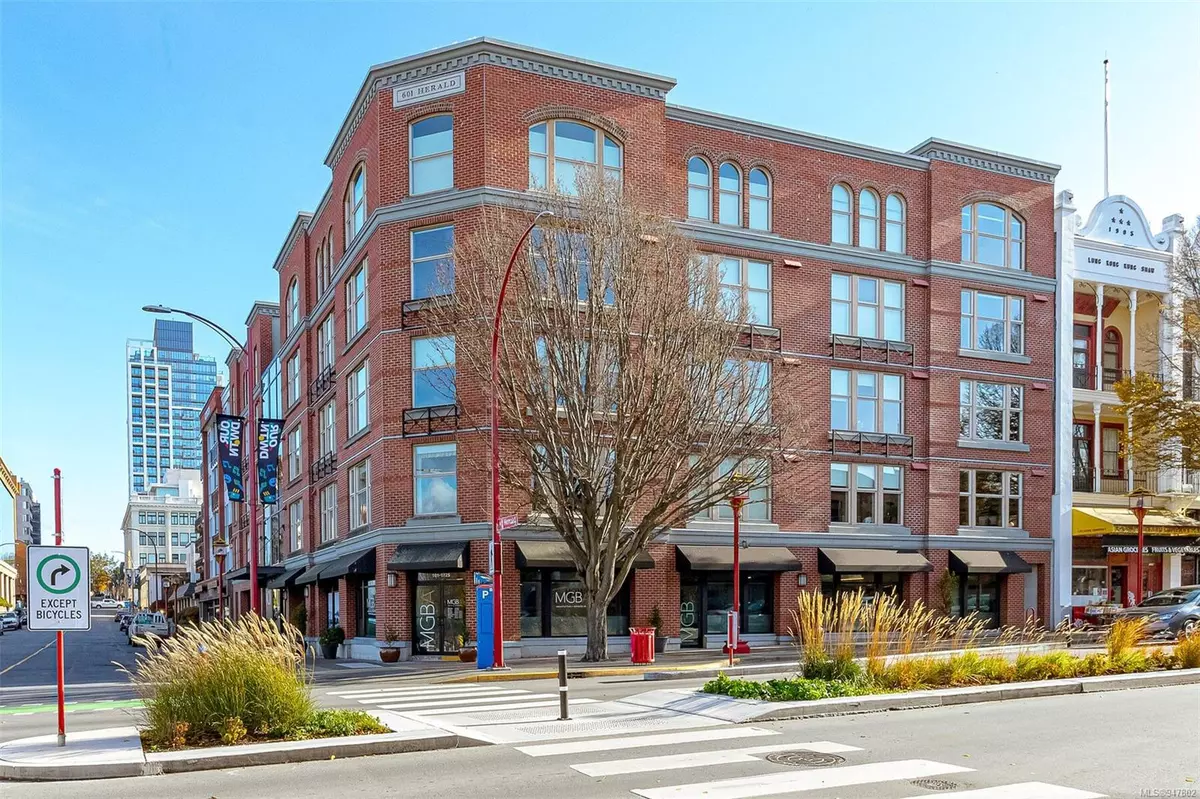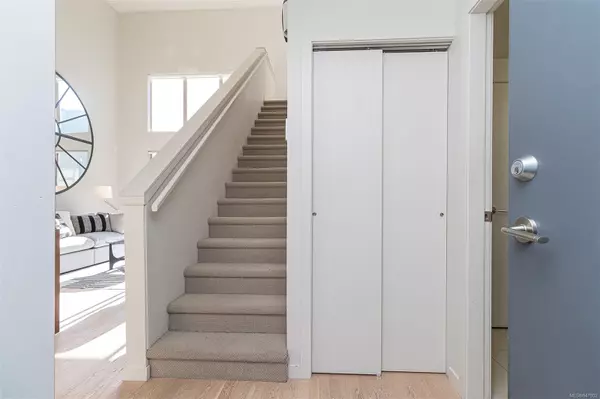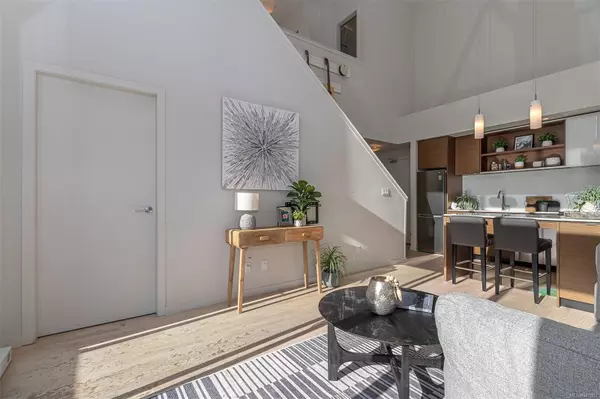$660,000
$699,900
5.7%For more information regarding the value of a property, please contact us for a free consultation.
2 Beds
2 Baths
943 SqFt
SOLD DATE : 03/14/2024
Key Details
Sold Price $660,000
Property Type Condo
Sub Type Condo Apartment
Listing Status Sold
Purchase Type For Sale
Square Footage 943 sqft
Price per Sqft $699
MLS Listing ID 947802
Sold Date 03/14/24
Style Condo
Bedrooms 2
HOA Fees $517/mo
Rental Info Unrestricted
Year Built 2011
Annual Tax Amount $3,292
Tax Year 2023
Property Description
Fabulous south facing 2 level loft in small boutique building in the Design District. With floor to ceiling windows this bright and open 2 bedroom, 2 bath home offers 943 sq ft on 2 levels, 19 ft vaulted ceiling, sleek and modern kitchen with quartz counter tops, large island with eating bar and stainless appliances. 2nd bedroom or office on main floor along with 4-piece guest bath and in suite laundry. Primary loft bedroom up and ensuite with walk in shower. Spacious balcony faces south overlooking the peaceful Zen garden. In suite storage under the stairs. Common bike storage area and secure underground parking. Rentals permitted. On the edge of Chinatown, this is a walk to wherever you want neighbourhood. Close to restaurants, shopping, the harbour or a short walk downtown.
Location
Province BC
County Capital Regional District
Area Vi Downtown
Direction South
Rooms
Main Level Bedrooms 1
Kitchen 1
Interior
Interior Features Storage
Heating Baseboard, Electric
Cooling None
Flooring Wood
Window Features Blinds,Window Coverings
Appliance Dishwasher, F/S/W/D, Microwave
Laundry In Unit
Exterior
Exterior Feature Balcony/Patio
Amenities Available Bike Storage
Roof Type Asphalt Torch On
Parking Type Underground
Total Parking Spaces 1
Building
Lot Description Rectangular Lot
Building Description Brick,Frame Wood, Condo
Faces South
Story 5
Foundation Poured Concrete
Sewer Sewer Connected
Water Municipal
Architectural Style Heritage
Structure Type Brick,Frame Wood
Others
HOA Fee Include Garbage Removal,Insurance,Maintenance Grounds,Maintenance Structure,Property Management,Sewer,Water
Tax ID 028-719-921
Ownership Freehold/Strata
Pets Description Aquariums, Birds, Caged Mammals, Cats, Dogs
Read Less Info
Want to know what your home might be worth? Contact us for a FREE valuation!

Our team is ready to help you sell your home for the highest possible price ASAP
Bought with Rennie & Associates Realty Ltd.







