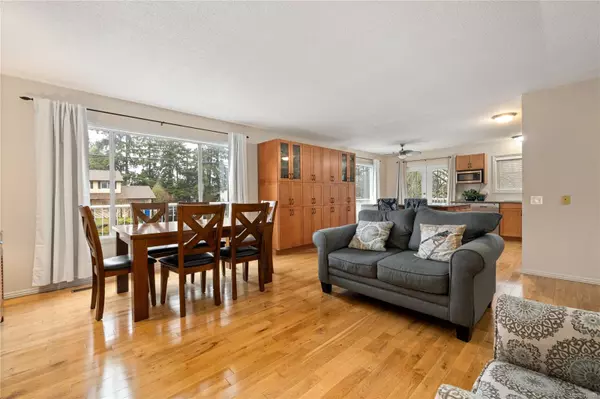$680,000
$699,000
2.7%For more information regarding the value of a property, please contact us for a free consultation.
3 Beds
2 Baths
1,855 SqFt
SOLD DATE : 03/14/2024
Key Details
Sold Price $680,000
Property Type Single Family Home
Sub Type Single Family Detached
Listing Status Sold
Purchase Type For Sale
Square Footage 1,855 sqft
Price per Sqft $366
MLS Listing ID 951928
Sold Date 03/14/24
Style Ground Level Entry With Main Up
Bedrooms 3
Rental Info Unrestricted
Year Built 1973
Annual Tax Amount $3,759
Tax Year 2023
Lot Size 9,583 Sqft
Acres 0.22
Property Description
Introducing this charming home located on a quiet street in the highly sought after Diver Lake neighborhood. Boasting
nearly 2000 sqft, this residence offers 3 bedrooms & 2 bathrooms, providing ample space for comfortable living. The
upper floor is bathed in natural light and showcases an open concept living area along with hardwood floors. The
functional and upgraded kitchen is perfect for entertaining and meal prep. On the lower floor, you'll find a fantastic
recreational space, ideal for unwinding and leisure. The large, southern exposed, fully fenced back yard sits on a level
0.20 acre lot, offering potential for a carriage house or detached shop (buyer to confirm with city). Recent updates include
a new roof and hot water tank, ensuring peace of mind for years to come. Additionally, this centrally located property
grants easy access to several beautiful parks, schools, and transit is right outside your door. Don't miss the chance to be a
part of this vibrant community.
Location
Province BC
County Nanaimo, City Of
Area Na Diver Lake
Zoning R1
Direction North
Rooms
Basement None
Main Level Bedrooms 2
Kitchen 1
Interior
Heating Forced Air, Oil
Cooling None
Flooring Hardwood, Laminate, Tile
Window Features Aluminum Frames,Vinyl Frames
Appliance Dishwasher, F/S/W/D
Laundry In House
Exterior
Carport Spaces 1
Roof Type Asphalt Shingle
Parking Type Carport, Driveway
Total Parking Spaces 3
Building
Lot Description Central Location, Family-Oriented Neighbourhood, Level, Quiet Area
Building Description Frame Wood,Stucco, Ground Level Entry With Main Up
Faces North
Foundation Poured Concrete, Slab
Sewer Sewer Connected
Water Municipal
Additional Building None
Structure Type Frame Wood,Stucco
Others
Tax ID 002-624-052
Ownership Freehold
Acceptable Financing Must Be Paid Off
Listing Terms Must Be Paid Off
Pets Description Aquariums, Birds, Caged Mammals, Cats, Dogs
Read Less Info
Want to know what your home might be worth? Contact us for a FREE valuation!

Our team is ready to help you sell your home for the highest possible price ASAP
Bought with RE/MAX of Nanaimo







