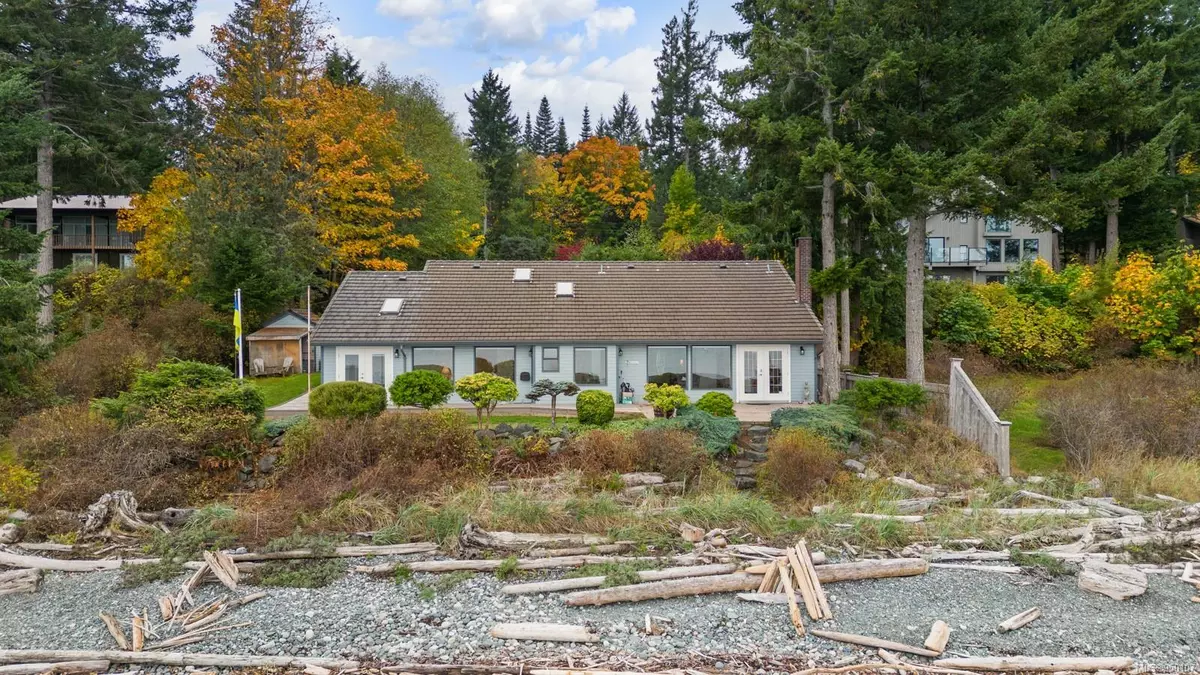$1,450,000
$1,475,000
1.7%For more information regarding the value of a property, please contact us for a free consultation.
3 Beds
2 Baths
2,520 SqFt
SOLD DATE : 03/14/2024
Key Details
Sold Price $1,450,000
Property Type Single Family Home
Sub Type Single Family Detached
Listing Status Sold
Purchase Type For Sale
Square Footage 2,520 sqft
Price per Sqft $575
MLS Listing ID 950107
Sold Date 03/14/24
Style Rancher
Bedrooms 3
Rental Info Unrestricted
Year Built 1995
Annual Tax Amount $4,888
Tax Year 2022
Lot Size 0.510 Acres
Acres 0.51
Lot Dimensions 75 x 280
Property Description
Welcome to “Seaside Retreat” at 6044 Aldergrove Drive, a beautiful rancher-style home on a half-acre in a private and scenic neighborhood just steps away from Kitty Coleman Beach Provincial Park. This 3 bedroom, 2 bathroom home features something for everyone, including panoramic views of the Salish Sea where you can watch dolphins, migrating whales and marine life year-round. If you’re an ocean enthusiast, you can participate or watch kayaking, paddle-boarding and kite surfing. Inside this well-maintained home, you’ll find loved hardwood flooring, an updated country kitchen with granite countertops and stainless steel appliances, a high-efficiency heating system (head pump and beach rock wood stove) and vaulted ceilings in both the great room and the primary bedroom. The oversized primary bedroom features ocean views, exterior French doors to the patio, a large walk-in closet and a 4-piece ensuite. Just 10-15 minutes from Comox and Courtenay shops, restaurants and the YCC airport.
Location
Province BC
County Comox Valley Regional District
Area Cv Courtenay North
Zoning R1
Direction See Remarks
Rooms
Basement Crawl Space
Main Level Bedrooms 3
Kitchen 1
Interior
Heating Electric, Forced Air, Heat Pump
Cooling Air Conditioning
Flooring Mixed
Fireplaces Number 1
Fireplaces Type Wood Burning
Equipment Central Vacuum
Fireplace 1
Window Features Insulated Windows
Appliance Jetted Tub
Laundry In House
Exterior
Waterfront 1
Waterfront Description Ocean
Roof Type Tile
Parking Type Driveway
Total Parking Spaces 2
Building
Lot Description No Through Road, Rural Setting
Building Description Insulation: Ceiling,Insulation: Walls,Wood, Rancher
Faces See Remarks
Foundation Other
Sewer Septic System
Water Well: Shallow
Structure Type Insulation: Ceiling,Insulation: Walls,Wood
Others
Tax ID 004-948-599
Ownership Freehold
Pets Description Aquariums, Birds, Caged Mammals, Cats, Dogs
Read Less Info
Want to know what your home might be worth? Contact us for a FREE valuation!

Our team is ready to help you sell your home for the highest possible price ASAP
Bought with Royal LePage Advance Realty







