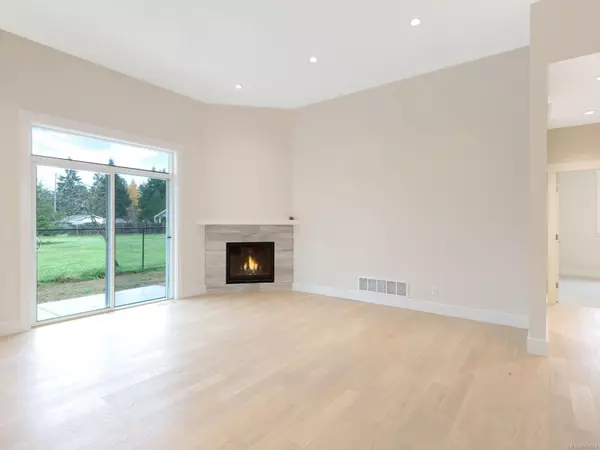$719,250
$719,900
0.1%For more information regarding the value of a property, please contact us for a free consultation.
3 Beds
2 Baths
1,536 SqFt
SOLD DATE : 03/14/2024
Key Details
Sold Price $719,250
Property Type Single Family Home
Sub Type Single Family Detached
Listing Status Sold
Purchase Type For Sale
Square Footage 1,536 sqft
Price per Sqft $468
Subdivision Cherry Creek
MLS Listing ID 949004
Sold Date 03/14/24
Style Rancher
Bedrooms 3
HOA Fees $40/mo
Rental Info Unrestricted
Year Built 2023
Annual Tax Amount $1,064
Tax Year 2020
Lot Size 4,791 Sqft
Acres 0.11
Property Description
A brand new Rancher at Cherry Creek Villas in Port Alberni! The size & layout of this 1500+ square foot, 3 bedrooms, 2 bathroom home could not be more perfect: Easy to maintain with generous-sized bedrooms & enough shared living space to accommodate family & visiting friends. Some specific details: 5 piece Ensuite & a walk-in closet in the Primary bedroom, hardwood flooring, high ceilings, open concept shared living spaces, double garage, cement fibreboard siding, 9 foot ceilings, natural gas fireplace, forced air heating & an ac unit for cooling, stainless steel appliances, quartz countertops, under-mount sinks and a crawl space with room for storage. The nearly 5000 square foot lot backs onto a pasture, it is in close proximity to many walking trails & recreation areas and all levels of schooling, shopping, bus routes and downtown Port Alberni are just minutes away. Data & measurements are from sources deemed reliable, Buyer to verify if important.
Location
Province BC
County Alberni-clayoquot Regional District
Area Pa Port Alberni
Direction South
Rooms
Basement Crawl Space
Main Level Bedrooms 3
Kitchen 1
Interior
Interior Features Closet Organizer, Dining/Living Combo
Heating Forced Air, Natural Gas
Cooling Central Air
Flooring Hardwood, Vinyl
Fireplaces Number 1
Fireplaces Type Gas, Living Room
Equipment Electric Garage Door Opener
Fireplace 1
Appliance Dishwasher, Microwave, Oven/Range Electric, Range Hood, Refrigerator
Laundry In House
Exterior
Exterior Feature Balcony/Patio
Garage Spaces 2.0
Utilities Available Cable To Lot, Electricity To Lot, Garbage, Natural Gas To Lot, Phone To Lot
Roof Type Metal
Handicap Access Ground Level Main Floor, Primary Bedroom on Main
Parking Type Attached, Driveway, Garage Double
Total Parking Spaces 4
Building
Building Description Cement Fibre,Frame Wood,Insulation All, Rancher
Faces South
Story 1
Foundation Poured Concrete
Sewer Sewer Connected
Water Municipal
Additional Building None
Structure Type Cement Fibre,Frame Wood,Insulation All
Others
HOA Fee Include Garbage Removal,Insurance,Property Management,Recycling,Sewer,Water
Restrictions Building Scheme,Easement/Right of Way
Tax ID 030-488-451
Ownership Freehold/Strata
Acceptable Financing Purchaser To Finance
Listing Terms Purchaser To Finance
Pets Description Number Limit
Read Less Info
Want to know what your home might be worth? Contact us for a FREE valuation!

Our team is ready to help you sell your home for the highest possible price ASAP
Bought with RE/MAX Mid-Island Realty







