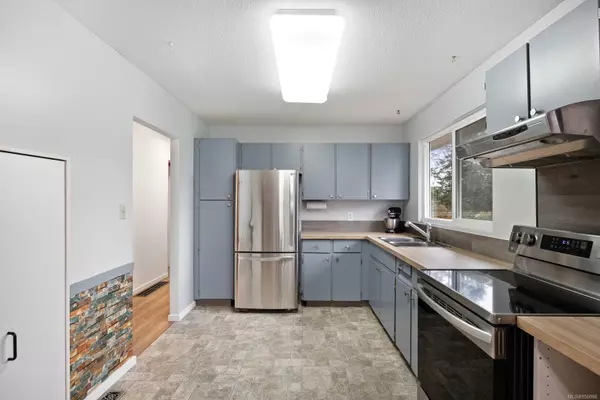$620,000
$639,000
3.0%For more information regarding the value of a property, please contact us for a free consultation.
3 Beds
1 Bath
1,589 SqFt
SOLD DATE : 03/15/2024
Key Details
Sold Price $620,000
Property Type Single Family Home
Sub Type Single Family Detached
Listing Status Sold
Purchase Type For Sale
Square Footage 1,589 sqft
Price per Sqft $390
MLS Listing ID 950986
Sold Date 03/15/24
Style Main Level Entry with Lower/Upper Lvl(s)
Bedrooms 3
Rental Info Unrestricted
Year Built 1969
Annual Tax Amount $4,203
Tax Year 2023
Lot Size 8,712 Sqft
Acres 0.2
Property Description
Discover an inviting 3-bedroom residence situated in the heart of Comox, seamlessly blending modern comfort with the relaxed charm of coastal living. This home achieves a perfect balance between style and practicality, offering a welcoming space that is inviting. Upon entering, you'll find an open-concept living area creating an atmosphere perfect for family gatherings. The kitchen boasts practicality with stainless steel appliances and ample storage for your daily essentials. The two additional bedrooms provide flexibility for guest, a home office, or a playroom. Step outside onto the deck and enjoy the peaceful ambiance of the backyard. The landscaping achieves a delicate balance between simplicity and potential, inviting you to personalize the outdoor space to your liking.
Convenience is at your fingertips with local amenities, schools, and parks in close proximity, making daily life a breeze in the Town of Comox.
Location
Province BC
County Comox, Town Of
Area Cv Comox (Town Of)
Zoning R1.1
Direction North
Rooms
Other Rooms Storage Shed
Basement None
Main Level Bedrooms 3
Kitchen 1
Interior
Interior Features Controlled Entry, Dining Room, Workshop
Heating Forced Air, Oil
Cooling None
Flooring Laminate, Linoleum, Mixed
Fireplaces Number 1
Fireplaces Type Pellet Stove
Fireplace 1
Window Features Insulated Windows,Screens
Appliance Dryer, Oven/Range Electric, Refrigerator, Washer
Laundry In House
Exterior
Exterior Feature Balcony/Patio, Fencing: Full, Garden, Low Maintenance Yard
Utilities Available Cable Available, Electricity To Lot, Garbage
Roof Type Asphalt Shingle
Parking Type Driveway, On Street, RV Access/Parking
Total Parking Spaces 4
Building
Lot Description Central Location, Cleared, Easy Access, Family-Oriented Neighbourhood, Landscaped, Level, Marina Nearby, Near Golf Course, Quiet Area, Recreation Nearby, Serviced, Shopping Nearby
Building Description Concrete,Wood, Main Level Entry with Lower/Upper Lvl(s)
Faces North
Foundation Slab
Sewer Sewer Connected
Water Municipal
Additional Building None
Structure Type Concrete,Wood
Others
Tax ID 003-456-471
Ownership Freehold
Acceptable Financing Purchaser To Finance
Listing Terms Purchaser To Finance
Pets Description Aquariums, Birds, Caged Mammals, Cats, Dogs
Read Less Info
Want to know what your home might be worth? Contact us for a FREE valuation!

Our team is ready to help you sell your home for the highest possible price ASAP
Bought with Royal LePage Sterling Realty







