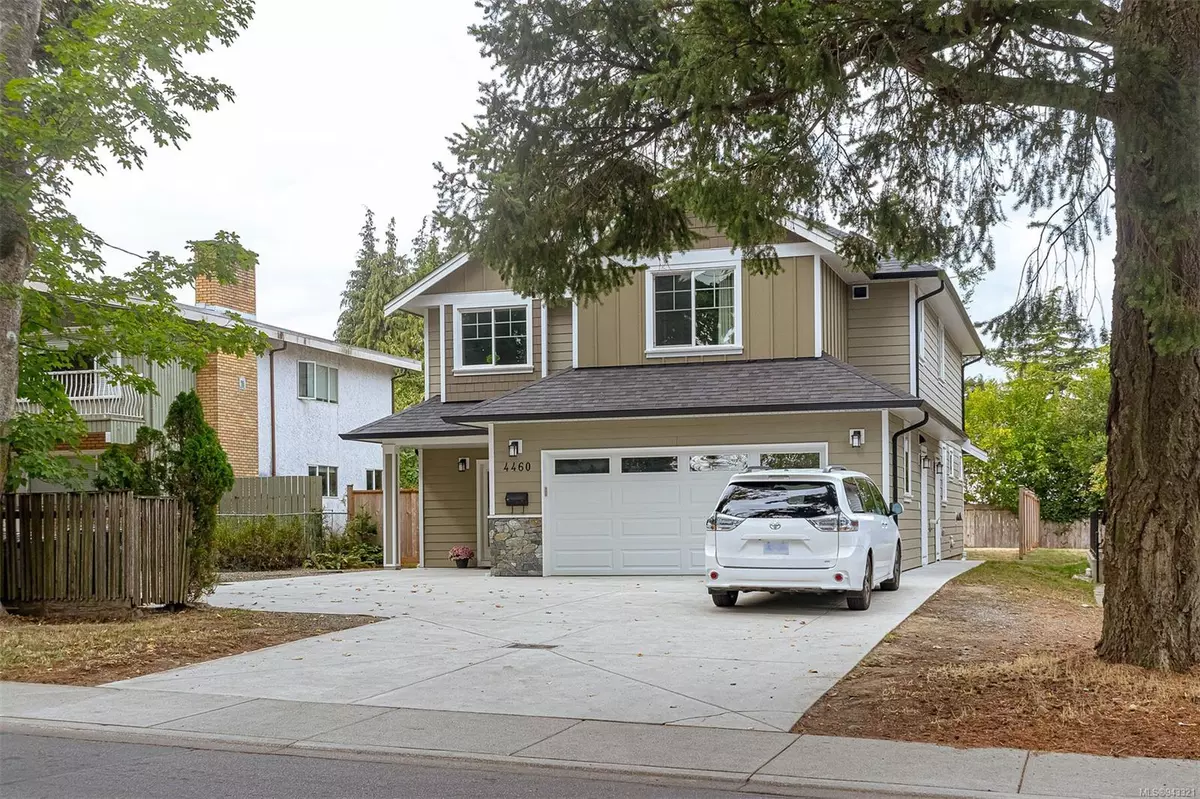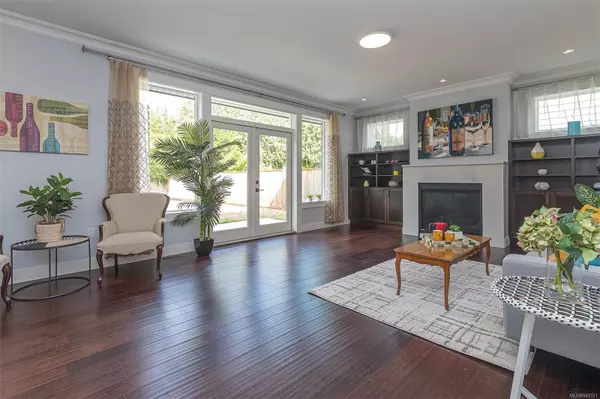$1,670,000
$1,690,000
1.2%For more information regarding the value of a property, please contact us for a free consultation.
6 Beds
5 Baths
2,887 SqFt
SOLD DATE : 03/15/2024
Key Details
Sold Price $1,670,000
Property Type Single Family Home
Sub Type Single Family Detached
Listing Status Sold
Purchase Type For Sale
Square Footage 2,887 sqft
Price per Sqft $578
MLS Listing ID 943321
Sold Date 03/15/24
Style Main Level Entry with Upper Level(s)
Bedrooms 6
Rental Info Unrestricted
Year Built 2016
Annual Tax Amount $7,112
Tax Year 2023
Lot Size 7,405 Sqft
Acres 0.17
Property Description
Desirable Gordon Head home with endless possibilities awaits you. The wonderful home offers 6BR, 4BA, 1 Dens, double car garage, granite counter tops, SS appliances, open concept living/dining and kitchen, fireplace, fenced backyard and patio to name a few. On the main side of the house, there are 3BR, 2.5 BA and a Den. A separate self-contained suite offers 2BR, 2BA, Den, full kitchen and washer and dryer. There is a crawl space inside and ample parking outside. The location is close to UVIC, Tuscany Village, Mt Doug Park, University Heights shopping centre and more. Your dream house awaits you.
Location
Province BC
County Capital Regional District
Area Se Gordon Head
Direction East
Rooms
Other Rooms Storage Shed
Basement Crawl Space
Main Level Bedrooms 1
Kitchen 2
Interior
Interior Features Dining/Living Combo
Heating Heat Pump
Cooling Air Conditioning
Flooring Hardwood
Fireplaces Number 1
Fireplaces Type Gas
Equipment Central Vacuum, Electric Garage Door Opener
Fireplace 1
Window Features Bay Window(s),Blinds,Insulated Windows,Screens,Vinyl Frames
Laundry In House
Exterior
Exterior Feature Fenced, Garden, Low Maintenance Yard
Garage Spaces 2.0
Utilities Available Electricity To Lot, Garbage, Natural Gas To Lot
Roof Type Asphalt Shingle
Parking Type Additional, Driveway, Garage Double
Total Parking Spaces 6
Building
Lot Description Easy Access
Building Description Frame Wood, Main Level Entry with Upper Level(s)
Faces East
Foundation Poured Concrete
Sewer Sewer Connected
Water Municipal
Architectural Style Contemporary
Additional Building Exists
Structure Type Frame Wood
Others
Tax ID 029843227
Ownership Freehold
Acceptable Financing Must Be Paid Off
Listing Terms Must Be Paid Off
Pets Description Aquariums, Birds, Caged Mammals, Cats, Dogs
Read Less Info
Want to know what your home might be worth? Contact us for a FREE valuation!

Our team is ready to help you sell your home for the highest possible price ASAP
Bought with RE/MAX Camosun







