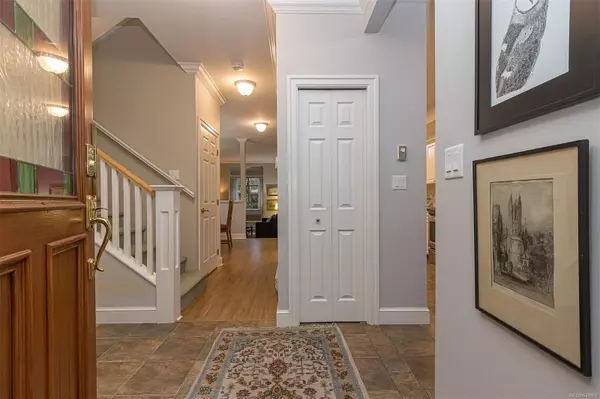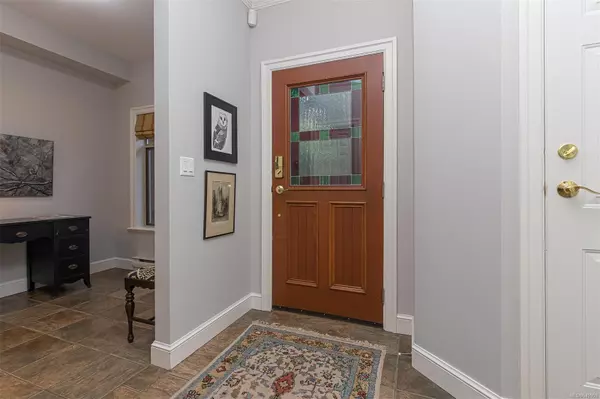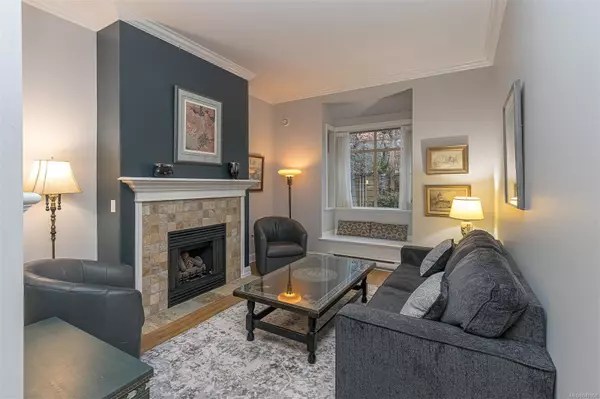$1,100,000
$1,149,000
4.3%For more information regarding the value of a property, please contact us for a free consultation.
2 Beds
3 Baths
1,722 SqFt
SOLD DATE : 03/15/2024
Key Details
Sold Price $1,100,000
Property Type Townhouse
Sub Type Row/Townhouse
Listing Status Sold
Purchase Type For Sale
Square Footage 1,722 sqft
Price per Sqft $638
Subdivision The Croft
MLS Listing ID 949958
Sold Date 03/15/24
Style Main Level Entry with Upper Level(s)
Bedrooms 2
HOA Fees $690/mo
Rental Info Unrestricted
Year Built 1992
Annual Tax Amount $4,234
Tax Year 2023
Lot Size 1,742 Sqft
Acres 0.04
Property Description
What a Location!! Rare to market, good size two level townhouse right in the Heart of CADBORO BAY Village. Steps to quaint shops, restaurants, Pepper's upscale food market and Smugglers Cove Pub with GYRO PARK and CADBORO BAY BEACH right around the corner. Bright spacious main floor with good size updated kitchen with quaint eating area overlooking private patio. Formal dining area for dinner with family and friends. Large Living room with vaulted ceilings and attractive gas fireplace. Best of all, is the family room connected to private brick patio overlooking MAYNARD PARK. Head upstairs and enjoy master retreat/suite with outlook to park & stunning spa like ensuite and roomy WALK IN CLOSET. Second bedroom is great for guests with its own ensuite & walk in closet. With an attached single garage and an OPTIONAL STAIRLIFT, this home has it all!
Location
Province BC
County Capital Regional District
Area Se Cadboro Bay
Direction West
Rooms
Basement Crawl Space
Kitchen 1
Interior
Interior Features Breakfast Nook
Heating Baseboard, Electric, Natural Gas
Cooling None
Fireplaces Number 1
Fireplaces Type Gas, Living Room
Fireplace 1
Window Features Insulated Windows
Appliance F/S/W/D
Laundry In Unit
Exterior
Exterior Feature Balcony/Patio, Fencing: Partial
Garage Spaces 1.0
Roof Type Asphalt Shingle
Handicap Access Ground Level Main Floor
Parking Type Garage
Total Parking Spaces 1
Building
Lot Description Irregular Lot, Landscaped, Level, Near Golf Course, Private, Shopping Nearby
Building Description Frame Wood,Insulation: Ceiling,Insulation: Walls,Wood, Main Level Entry with Upper Level(s)
Faces West
Story 2
Foundation Poured Concrete
Sewer Sewer Connected
Water Municipal
Structure Type Frame Wood,Insulation: Ceiling,Insulation: Walls,Wood
Others
HOA Fee Include Insurance
Tax ID 018-037-755
Ownership Freehold/Strata
Pets Description Aquariums, Birds, Caged Mammals, Cats, Dogs, Number Limit
Read Less Info
Want to know what your home might be worth? Contact us for a FREE valuation!

Our team is ready to help you sell your home for the highest possible price ASAP
Bought with Pemberton Holmes - Cloverdale







