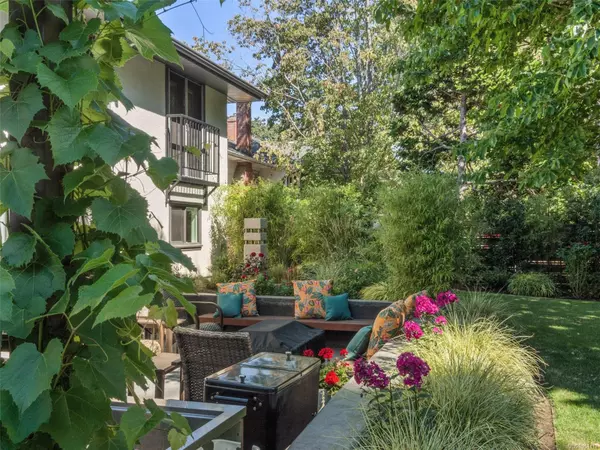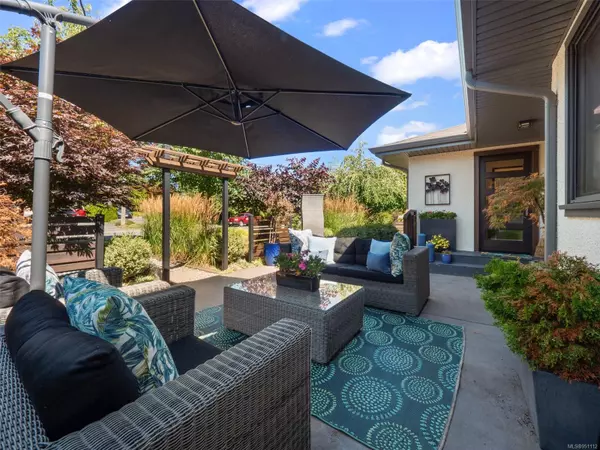$2,078,000
$2,149,000
3.3%For more information regarding the value of a property, please contact us for a free consultation.
4 Beds
4 Baths
2,187 SqFt
SOLD DATE : 03/15/2024
Key Details
Sold Price $2,078,000
Property Type Single Family Home
Sub Type Single Family Detached
Listing Status Sold
Purchase Type For Sale
Square Footage 2,187 sqft
Price per Sqft $950
MLS Listing ID 951112
Sold Date 03/15/24
Style Split Level
Bedrooms 4
Rental Info Unrestricted
Year Built 1958
Annual Tax Amount $6,530
Tax Year 2023
Lot Size 0.310 Acres
Acres 0.31
Lot Dimensions 80 ft wide x 171 ft deep
Property Description
Entirely renovated 3-level split home with a large landscaped & private, East facing lot bordering Uplands neighbourhood. Just a short walk to Cadboro Bay Beach, Willows Beach and UVic. An abundance of outdoor living space with 1560 sqft of deck, patio and porch areas. Gleaming oak hardwood and tiled floors throughout. Brilliant and bright 'Urbana' Kitchen with impeccable design. Modern gas fireplace in the living room with built in shelves and cabinetry off the formal dining area. Master Bedroom has french doors to the exterior, walk-in closet with built-in organizers and a luxurious, spa-like 5-pc ensuite. A seamless transition from the inside to the outside with a wall of glass sliders in the family room to the impressive sunken exterior living space complete with outdoor kitchen plumbed with gas, water and electrical. Attached double garage, A/C, Hot water on demand, natural gas heating & bbq hook up and so many extra touches with simple things like faucet sensors.
Location
Province BC
County Capital Regional District
Area Ob Henderson
Direction Northwest
Rooms
Basement Full, Not Full Height, Partially Finished, Walk-Out Access, With Windows, Other
Kitchen 1
Interior
Interior Features Bar, Dining/Living Combo, Jetted Tub, Light Pipe, Soaker Tub
Heating Forced Air, Heat Pump, Natural Gas
Cooling Air Conditioning
Flooring Hardwood, Laminate, Tile, Wood
Fireplaces Number 1
Fireplaces Type Gas, Living Room
Fireplace 1
Window Features Aluminum Frames,Insulated Windows
Appliance Dishwasher, F/S/W/D, Hot Tub, Jetted Tub, Range Hood, Refrigerator
Laundry In House
Exterior
Exterior Feature Balcony/Patio, Fenced, Fencing: Partial, Garden, Lighting, Outdoor Kitchen, Security System, Sprinkler System, Water Feature
Garage Spaces 2.0
Utilities Available Natural Gas To Lot
Roof Type Asphalt Shingle
Parking Type Driveway, Garage Double
Total Parking Spaces 4
Building
Lot Description Central Location, Family-Oriented Neighbourhood, Irrigation Sprinkler(s), Level, Marina Nearby, Near Golf Course, Park Setting, Rectangular Lot, Serviced, Shopping Nearby, Sidewalk, Wooded Lot
Building Description Frame Wood,Insulation: Ceiling,Insulation: Walls,Stucco, Split Level
Faces Northwest
Foundation Poured Concrete
Sewer Sewer Connected
Water Municipal
Architectural Style Character
Structure Type Frame Wood,Insulation: Ceiling,Insulation: Walls,Stucco
Others
Tax ID 002-715-295
Ownership Freehold
Pets Description Aquariums, Birds, Caged Mammals, Cats, Dogs
Read Less Info
Want to know what your home might be worth? Contact us for a FREE valuation!

Our team is ready to help you sell your home for the highest possible price ASAP
Bought with RE/MAX Island Properties







