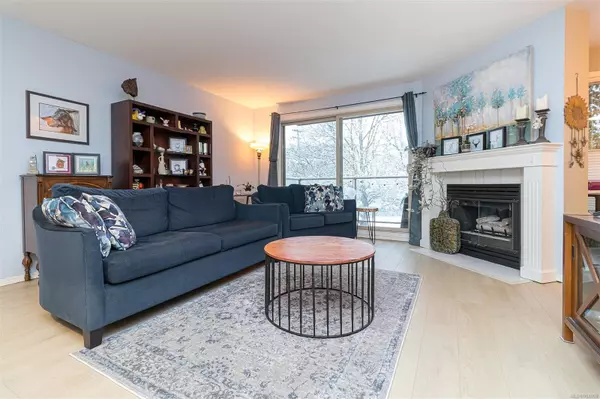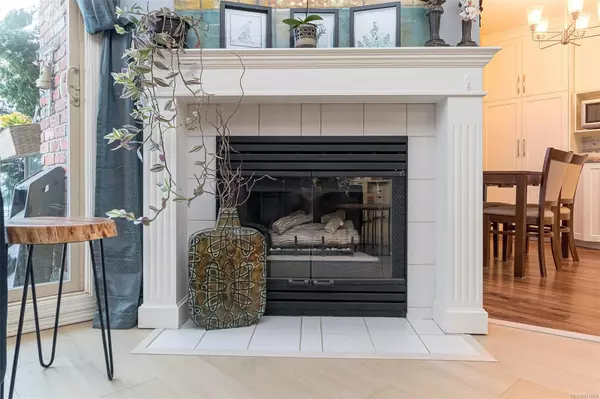$585,000
$599,000
2.3%For more information regarding the value of a property, please contact us for a free consultation.
2 Beds
2 Baths
1,097 SqFt
SOLD DATE : 03/15/2024
Key Details
Sold Price $585,000
Property Type Condo
Sub Type Condo Apartment
Listing Status Sold
Purchase Type For Sale
Square Footage 1,097 sqft
Price per Sqft $533
MLS Listing ID 951059
Sold Date 03/15/24
Style Condo
Bedrooms 2
HOA Fees $484/mo
Rental Info Unrestricted
Year Built 1989
Annual Tax Amount $2,214
Tax Year 2023
Lot Size 1,306 Sqft
Acres 0.03
Property Description
OPEN HOUSE Sat 12-2 Sunday 1-3
Welcome to a lifestyle of sophistication and convenience with easy access to all downtown has to offer. Enjoy this huge 2 bed/2bath corner unit condo with ample living space and loads of natural light. The sleek modern kitchen featuring stainless steel appliances, lots of cabinets and a bright breakfast nook is perfect for culinary enthusiasts who enjoy cooking. The generous size living room is warm and inviting with lots of space for visiting with friends and family or, to curl up with a good book by the fireplace. Beautiful spacious primary bedroom offers a private escape with its own sitting area, ensuite and walk in closet. Freshly painted living room, bathrooms and primary bedroom, brand new flooring in the living room and hallway, hot water tank replaced in 2023. Laundry in-unit, underground secure parking, near bus stop and easy access to all amenities. One of the best priced condos in the area, call now , fast possession possible.
Location
Province BC
County Capital Regional District
Area Vi Downtown
Direction North
Rooms
Main Level Bedrooms 2
Kitchen 1
Interior
Interior Features Controlled Entry, Elevator
Heating Baseboard, Electric, Hot Water, Natural Gas
Cooling None
Flooring Carpet, Laminate, Linoleum, Vinyl
Fireplaces Number 1
Fireplaces Type Gas, Living Room
Fireplace 1
Window Features Insulated Windows,Window Coverings
Appliance Dishwasher, F/S/W/D
Laundry In Unit
Exterior
Amenities Available Elevator(s)
Roof Type Asphalt Shingle
Parking Type Attached, Guest, Underground
Total Parking Spaces 1
Building
Lot Description Central Location, Corner, Serviced, Square Lot
Building Description Brick,Stucco, Condo
Faces North
Story 4
Foundation Poured Concrete
Sewer Sewer To Lot
Water Municipal
Structure Type Brick,Stucco
Others
HOA Fee Include Garbage Removal,Gas,Insurance,Maintenance Grounds,Property Management,Water
Tax ID 013-467-921
Ownership Freehold/Strata
Acceptable Financing Purchaser To Finance
Listing Terms Purchaser To Finance
Pets Description Aquariums, Birds, Caged Mammals, Cats, Dogs
Read Less Info
Want to know what your home might be worth? Contact us for a FREE valuation!

Our team is ready to help you sell your home for the highest possible price ASAP
Bought with Coldwell Banker Oceanside Real Estate







