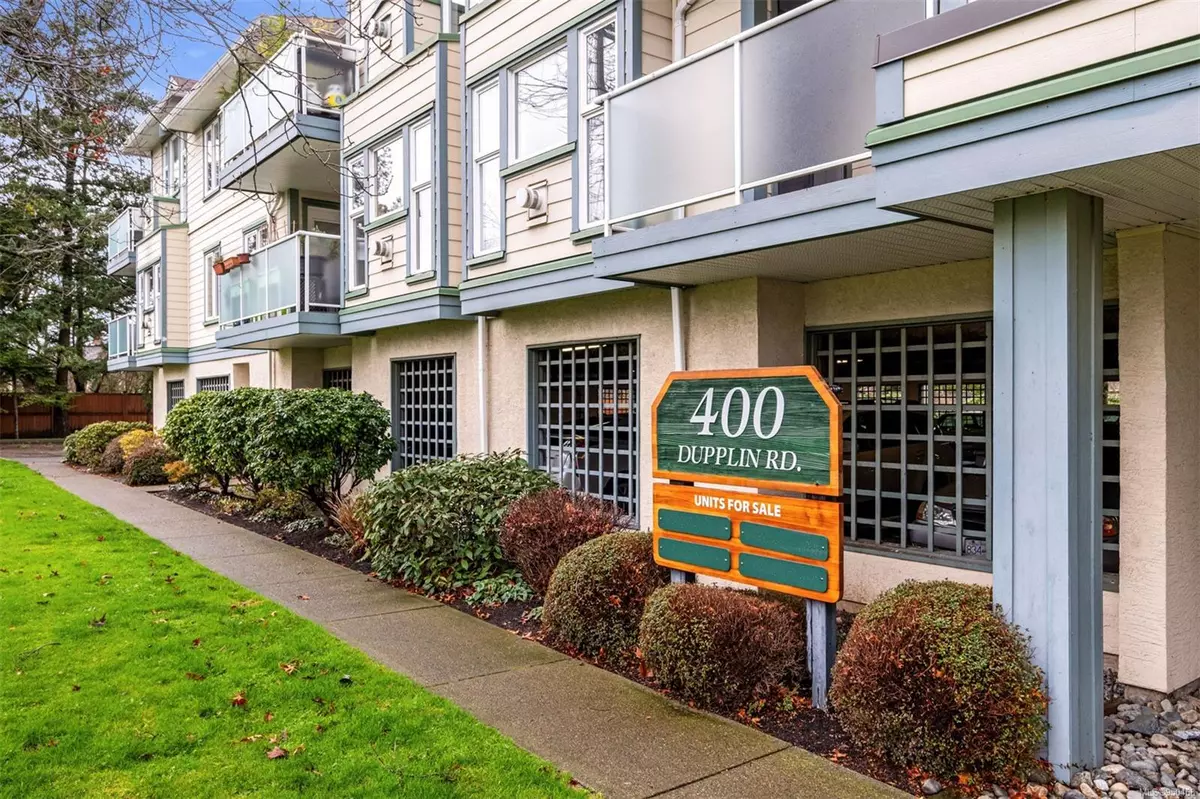$471,000
$518,000
9.1%For more information regarding the value of a property, please contact us for a free consultation.
2 Beds
1 Bath
842 SqFt
SOLD DATE : 03/15/2024
Key Details
Sold Price $471,000
Property Type Condo
Sub Type Condo Apartment
Listing Status Sold
Purchase Type For Sale
Square Footage 842 sqft
Price per Sqft $559
Subdivision City Side
MLS Listing ID 950468
Sold Date 03/15/24
Style Condo
Bedrooms 2
HOA Fees $446/mo
Rental Info Unrestricted
Year Built 1995
Annual Tax Amount $2,007
Tax Year 2023
Lot Size 871 Sqft
Acres 0.02
Property Description
Welcome home to City Side, a centrally located & well appointed building. Boasting NE views of Mt.Tolmie & Mt.Doug, this quiet top floor 2 Bed 1 Bath 842 sq/ft corner unit will surely impress! Showcasing open concept living, 2 balconies, large windows & 2 skylights for abundant natural light! Enter into a generous kitchen featuring a newer dishwasher, lots of cabinetry & full size apps. The living & dining space is adorned w/11' vaulted ceilings & a Gas FP for those cozy nights ahead. A functional layout provides enough room for a dining table & couches, while still allowing separation & privacy for the bedrooms. The primary showcases a private rooftop deck that's perfect for enjoying a morning coffee. A spacious cheater ensuite bathroom & walk-in pantry/storage w/in-suite laundry complete the unit. Shopping, amenities, dining & entertainment are just minutes away. With secure gated parking, pets & rentals welcome this is an excellent opportunity for first time buyers or investors!
Location
Province BC
County Capital Regional District
Area Sw Rudd Park
Direction Northeast
Rooms
Main Level Bedrooms 2
Kitchen 1
Interior
Interior Features Controlled Entry, Dining/Living Combo, Eating Area, Vaulted Ceiling(s)
Heating Baseboard, Electric
Cooling None
Flooring Tile, Vinyl
Fireplaces Number 1
Fireplaces Type Gas, Living Room
Fireplace 1
Appliance Dishwasher, F/S/W/D
Laundry In Unit
Exterior
Exterior Feature Balcony/Patio
Amenities Available Bike Storage, Elevator(s)
View Y/N 1
View Mountain(s)
Roof Type Asphalt Torch On,Fibreglass Shingle
Parking Type Other
Total Parking Spaces 1
Building
Building Description Cement Fibre, Condo
Faces Northeast
Story 3
Foundation Poured Concrete
Sewer Sewer Connected, Sewer To Lot
Water Municipal
Additional Building None
Structure Type Cement Fibre
Others
HOA Fee Include Garbage Removal,Gas,Insurance,Maintenance Grounds,Property Management,Recycling,Sewer,Water
Tax ID 023-168-897
Ownership Freehold/Strata
Pets Description Aquariums, Birds, Cats, Dogs
Read Less Info
Want to know what your home might be worth? Contact us for a FREE valuation!

Our team is ready to help you sell your home for the highest possible price ASAP
Bought with Newtco Harry Newton Realty







