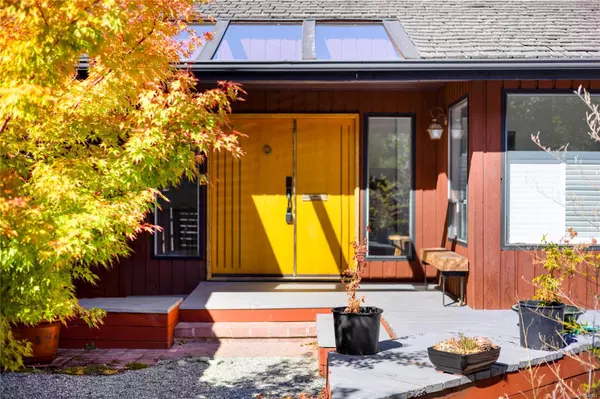$1,020,000
$1,098,000
7.1%For more information regarding the value of a property, please contact us for a free consultation.
4 Beds
3 Baths
4,241 SqFt
SOLD DATE : 03/15/2024
Key Details
Sold Price $1,020,000
Property Type Single Family Home
Sub Type Single Family Detached
Listing Status Sold
Purchase Type For Sale
Square Footage 4,241 sqft
Price per Sqft $240
MLS Listing ID 944664
Sold Date 03/15/24
Style Main Level Entry with Lower Level(s)
Bedrooms 4
Rental Info Unrestricted
Year Built 1979
Annual Tax Amount $5,342
Tax Year 2022
Lot Size 0.260 Acres
Acres 0.26
Property Description
**UNBELIEVABLE OPPORTUNITY** A West-Coast BEAUTY with spectacular ocean views on a quiet no-thru road in unbeatable Hammond Bay. Huge windows and easy beach access will put you in vacation mode while still sleeping in your own bed. Large wrap-around deck and vintage surfboard bar with FANTABULOUS views of Neck Point & Sunset Bay. Stunning landscaping for outdoor entertaining including an outdoor shower. This is a big-a** home with big-ol' personality: 4,200+ sq ft with a 2 bed suite down w/separate laundry & entrance (unauthorized) that can be separated OR joined with the main living area. Lots of updates: newer fence, glass deck railing, outdoor wiring, lower windows, upper sliding doors, hard-wired fire extinguisher system, master ensuite/walk-in! Plenty of parking and storage between the garage, carport, attic and two in-home workshops. **OPTION TO ADD A CABIN!** Site plan and cabin designs have already been drawn up. TONS of opportunity here for the discerning buyer.
Location
Province BC
County Nanaimo, City Of
Area Na Hammond Bay
Zoning R1
Direction South
Rooms
Other Rooms Greenhouse
Basement Finished, With Windows
Main Level Bedrooms 2
Kitchen 2
Interior
Interior Features Closet Organizer, Dining Room, Eating Area, French Doors, Sauna, Vaulted Ceiling(s), Wine Storage
Heating Forced Air, Natural Gas, Wood
Cooling None
Flooring Carpet, Mixed, Other
Fireplaces Number 3
Fireplaces Type Family Room, Gas, Living Room, Wood Burning
Equipment Central Vacuum Roughed-In, Security System
Fireplace 1
Window Features Bay Window(s),Vinyl Frames
Appliance Dishwasher, Dryer, F/S/W/D, Oven/Range Electric, Range Hood, Refrigerator, Washer
Laundry In House
Exterior
Exterior Feature Balcony/Deck, Fencing: Partial, Garden, Low Maintenance Yard
Garage Spaces 1.0
Carport Spaces 1
Utilities Available Electricity To Lot, Garbage, Natural Gas To Lot, Recycling
View Y/N 1
View Mountain(s), Ocean
Roof Type Shake
Handicap Access Primary Bedroom on Main
Parking Type Additional, Attached, Carport, Garage, On Street
Total Parking Spaces 4
Building
Lot Description Hillside, Landscaped, No Through Road, Private, Quiet Area, Serviced
Building Description Frame Wood,Shingle-Wood,Wood, Main Level Entry with Lower Level(s)
Faces South
Foundation Poured Concrete
Sewer Sewer Connected
Water Municipal
Structure Type Frame Wood,Shingle-Wood,Wood
Others
Tax ID 001-303-317
Ownership Freehold
Pets Description Aquariums, Birds, Caged Mammals, Cats, Dogs
Read Less Info
Want to know what your home might be worth? Contact us for a FREE valuation!

Our team is ready to help you sell your home for the highest possible price ASAP
Bought with eXp Realty







