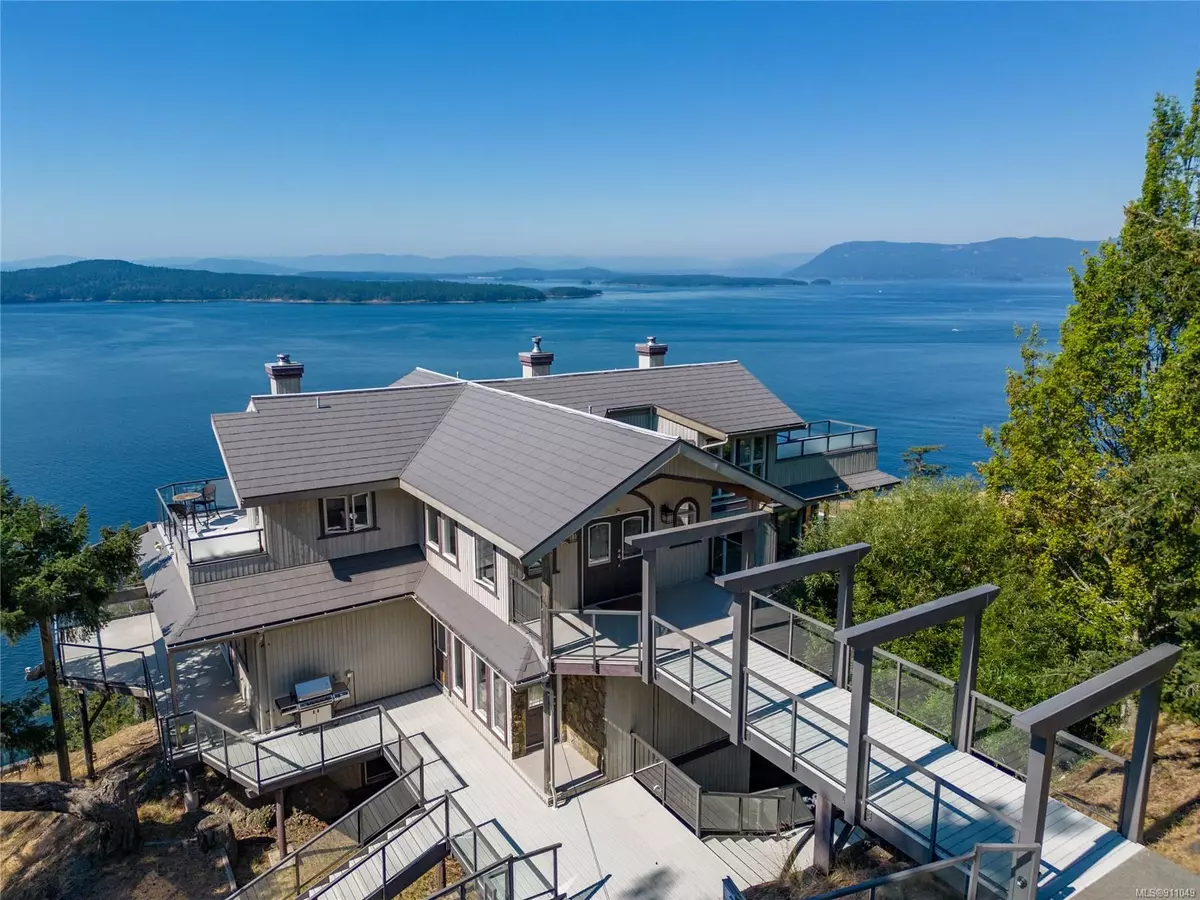$2,275,000
$2,850,000
20.2%For more information regarding the value of a property, please contact us for a free consultation.
4 Beds
5 Baths
3,805 SqFt
SOLD DATE : 03/15/2024
Key Details
Sold Price $2,275,000
Property Type Single Family Home
Sub Type Single Family Detached
Listing Status Sold
Purchase Type For Sale
Square Footage 3,805 sqft
Price per Sqft $597
MLS Listing ID 911049
Sold Date 03/15/24
Style Main Level Entry with Lower Level(s)
Bedrooms 4
Rental Info Unrestricted
Year Built 1999
Annual Tax Amount $7,797
Tax Year 2022
Lot Size 10.000 Acres
Acres 10.0
Property Description
Premium Oceanfront Estate! You will revel in the awe inspiring, 180 degree views over the Southern Gulf Islands, San Juan's and Olympic Peninsula from all principal rooms of this impressive, custom built timber frame home. Three spacious bedroom suites feature full ensuite bathrooms and dedicated decks. Open plan living, dining and kitchen are perfect for entertaining. Truly special 10 acre property is extremely private, enjoys sun drenched southern exposure and includes a separate 2 bedroom ocean view cottage, garage/workshop, caretaker quarters, a variety of interesting topographical highlights and so much more. Surrounded by nature in this beautiful, idyllic setting, you will love viewing amazing sunsets, Bald Eagles soaring and resident Orca Pods gliding by. Home & cottage are offered fully equipped and ready to enjoy. This is a legacy property for family, friends and future generations. Buyer’s agent must attend viewings. Measurements Approx. To be verified by Buyer if important.
Location
Province BC
County Capital Regional District
Area Gi Pender Island
Direction South
Rooms
Other Rooms Gazebo, Guest Accommodations, Storage Shed
Basement None
Main Level Bedrooms 1
Kitchen 2
Interior
Interior Features Dining/Living Combo, Furnished, Soaker Tub, Storage
Heating Baseboard, Electric, Hot Water, Propane
Cooling None
Flooring Carpet, Hardwood, Tile
Fireplaces Number 5
Fireplaces Type Living Room, Primary Bedroom, Wood Stove
Equipment Central Vacuum, Propane Tank
Fireplace 1
Window Features Blinds,Insulated Windows,Screens
Appliance Built-in Range, F/S/W/D, Microwave, Oven Built-In, Range Hood
Laundry In House
Exterior
Exterior Feature Balcony/Deck, Fencing: Partial
Garage Spaces 1.0
Utilities Available Cable Available, Electricity To Lot, Phone Available
Waterfront 1
Waterfront Description Ocean
Roof Type Metal
Parking Type Additional, Garage, Open, RV Access/Parking
Total Parking Spaces 7
Building
Lot Description Rectangular Lot
Building Description Frame Wood,Steel and Concrete,Wood, Main Level Entry with Lower Level(s)
Faces South
Foundation None
Sewer Septic System
Water Well: Drilled
Architectural Style West Coast
Structure Type Frame Wood,Steel and Concrete,Wood
Others
Tax ID 001-080-709
Ownership Freehold
Pets Description Aquariums, Birds, Caged Mammals, Cats, Dogs
Read Less Info
Want to know what your home might be worth? Contact us for a FREE valuation!

Our team is ready to help you sell your home for the highest possible price ASAP
Bought with Royal LePage West Real Estate Services







