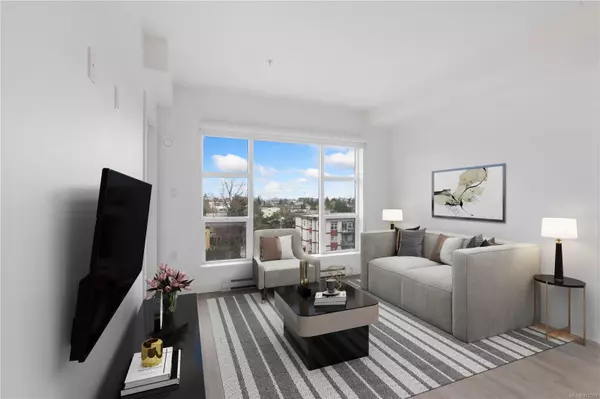$620,000
$629,000
1.4%For more information regarding the value of a property, please contact us for a free consultation.
2 Beds
2 Baths
842 SqFt
SOLD DATE : 03/15/2024
Key Details
Sold Price $620,000
Property Type Condo
Sub Type Condo Apartment
Listing Status Sold
Purchase Type For Sale
Square Footage 842 sqft
Price per Sqft $736
Subdivision The Shire On Inverness
MLS Listing ID 952589
Sold Date 03/15/24
Style Condo
Bedrooms 2
HOA Fees $444/mo
Rental Info Unrestricted
Year Built 2017
Annual Tax Amount $2,831
Tax Year 2023
Lot Size 871 Sqft
Acres 0.02
Property Description
Immerse yourself in luxury living at The Shire with this captivating 2 bed/2 bath condo! Nestled on the fifth floor, soak in breathtaking views of the City and Mountains from your private sanctuary. Adorned with large picture windows, the spacious living room invites natural light, while the thoughtfully designed kitchen boasts top-tier appliances, quartz counters, and an inviting island with an eating bar. Retreat to the tranquil primary bedroom with a walk-in closet and a chic 3pc ensuite, offering commanding south-facing views. A second generous bedroom also delights with mesmerizing southern panoramas, complemented by a pristine 4pc bath featuring heated floors. This suite includes a parking stall, storage locker, and bike storage for convenience. Enjoy the perks of pet-friendly, rental-friendly, and BBQ-friendly living at The Shire. Perfectly situated, indulge in swift access to amenities, transit, the University, and the lush greenery of Rutledge Park just steps away.
Location
Province BC
County Capital Regional District
Area Se Quadra
Direction South
Rooms
Basement None
Main Level Bedrooms 2
Kitchen 1
Interior
Interior Features Controlled Entry, Storage
Heating Baseboard, Electric, Radiant Floor
Cooling None
Appliance Dishwasher, F/S/W/D, Oven/Range Electric
Laundry In Unit
Exterior
Exterior Feature Wheelchair Access
Amenities Available Bike Storage, Elevator(s), Secured Entry, Storage Unit
View Y/N 1
View City, Mountain(s)
Roof Type Asphalt Torch On
Handicap Access Accessible Entrance, No Step Entrance, Primary Bedroom on Main, Wheelchair Friendly
Parking Type Guest, Underground
Total Parking Spaces 1
Building
Lot Description Central Location, Easy Access, Family-Oriented Neighbourhood, Landscaped, Near Golf Course, Park Setting, Quiet Area, Recreation Nearby, Shopping Nearby, Sidewalk, Southern Exposure, In Wooded Area
Building Description Cement Fibre, Condo
Faces South
Story 4
Foundation Block
Sewer Sewer Connected
Water Municipal
Structure Type Cement Fibre
Others
HOA Fee Include Garbage Removal,Insurance,Maintenance Structure,Property Management,Recycling,Sewer,Water
Tax ID 030-230-527
Ownership Freehold/Strata
Pets Description Aquariums, Birds, Caged Mammals, Cats, Dogs, Number Limit, Size Limit
Read Less Info
Want to know what your home might be worth? Contact us for a FREE valuation!

Our team is ready to help you sell your home for the highest possible price ASAP
Bought with Coldwell Banker Oceanside Real Estate







