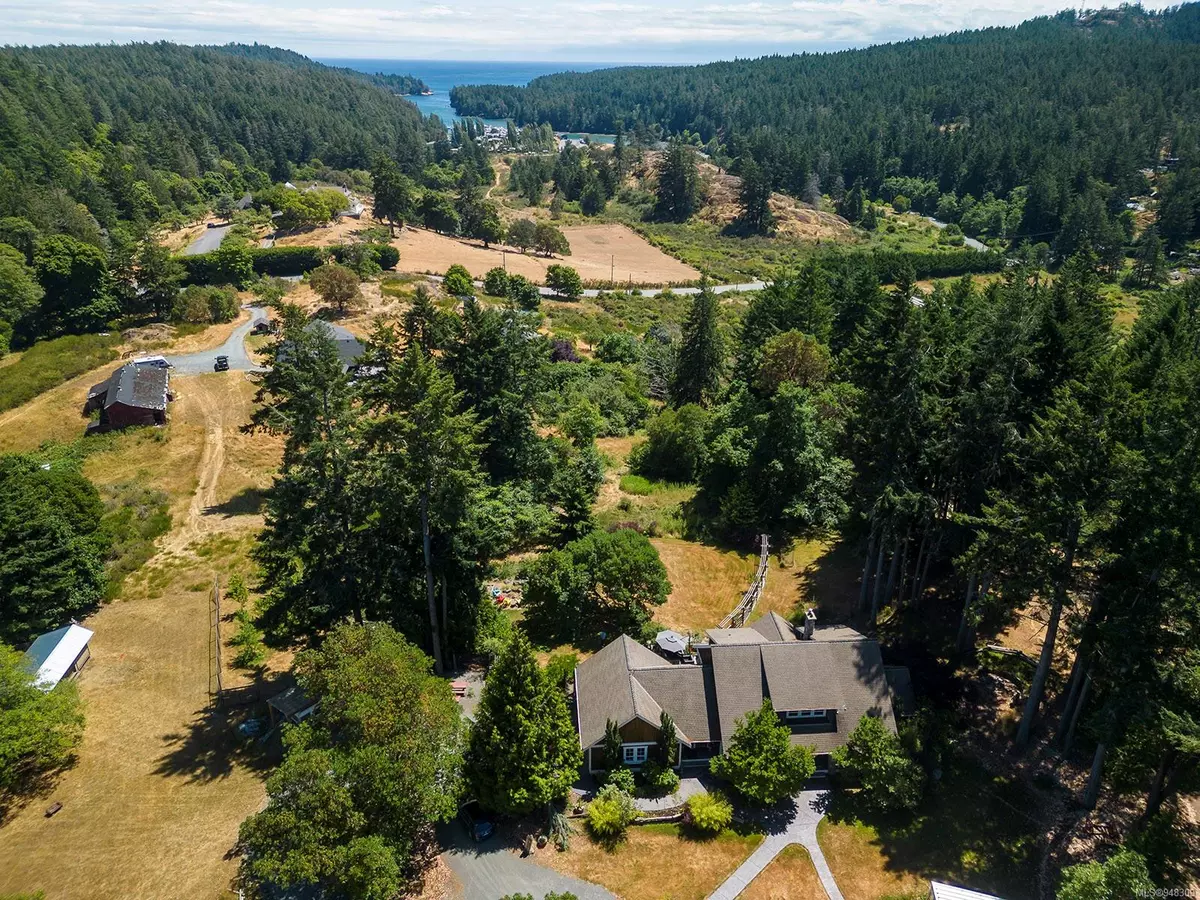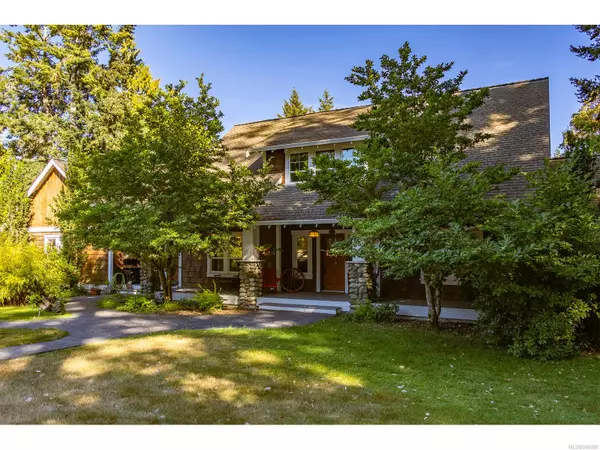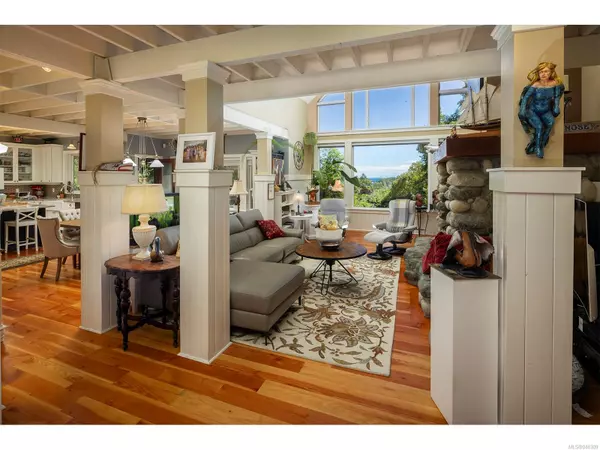$2,400,000
$2,595,000
7.5%For more information regarding the value of a property, please contact us for a free consultation.
6 Beds
5 Baths
4,530 SqFt
SOLD DATE : 03/15/2024
Key Details
Sold Price $2,400,000
Property Type Single Family Home
Sub Type Single Family Detached
Listing Status Sold
Purchase Type For Sale
Square Footage 4,530 sqft
Price per Sqft $529
MLS Listing ID 948309
Sold Date 03/15/24
Style Main Level Entry with Lower/Upper Lvl(s)
Bedrooms 6
Rental Info Unrestricted
Year Built 2004
Annual Tax Amount $8,616
Tax Year 2023
Lot Size 10.060 Acres
Acres 10.06
Property Description
This captivating 10-acre organic farm is the palate for the artfully crafted south facing residence, enjoying beautiful ocean & mountain views over Pedder Bay. It offers 5 bedrooms/4 baths, with impressive architectural features; beamed vaulted ceilings, hardwood floors, oversized windows and an impressive floor to ceiling river rock fireplace in the living room. The recently renovated Chef’s kitchen offers top of the line appliances, and an abundance of storage, pantry shelving and separate preparation island. The kitchen opens to a large view deck overlooking the gardens, hot tub, and duck enclave below. Ideal for multigenerational living, the main floor offers 1 level living, 2 bedrooms up, and a professionally designed lower level with 2 kitchenettes. The separate legal one-bedroom cottage is only 3 years old and ideal for guests, extended family or a home office. Located near Matheson Lake Park and alongside the Galloping Goose trail, simply an irreplaceable pastoral lifestyle!
Location
Province BC
County Capital Regional District
Area Me Pedder Bay
Zoning res
Direction North
Rooms
Other Rooms Barn(s), Greenhouse, Guest Accommodations, Storage Shed
Basement Full, Partially Finished, Walk-Out Access, With Windows
Main Level Bedrooms 1
Kitchen 3
Interior
Interior Features Dining/Living Combo, French Doors, Vaulted Ceiling(s)
Heating Electric, Forced Air, Heat Pump, Wood
Cooling Air Conditioning
Flooring Carpet, Hardwood, Tile, Wood
Fireplaces Number 1
Fireplaces Type Living Room, Wood Burning, Wood Stove
Equipment Propane Tank
Fireplace 1
Appliance Built-in Range, Dishwasher, Dryer, Hot Tub, Microwave, Oven Built-In, Oven/Range Gas, Range Hood, Refrigerator, Washer, Water Filters
Laundry In House
Exterior
Exterior Feature Balcony/Deck, Balcony/Patio, Fenced, Garden, Sprinkler System
Garage Spaces 2.0
View Y/N 1
View Ocean
Roof Type Fibreglass Shingle
Handicap Access Ground Level Main Floor, Primary Bedroom on Main
Parking Type Attached, Driveway, Garage Double, RV Access/Parking
Total Parking Spaces 6
Building
Lot Description Acreage, Pasture, Private, Rectangular Lot, Rural Setting, Serviced, Southern Exposure, In Wooded Area
Building Description Frame Wood,Wood, Main Level Entry with Lower/Upper Lvl(s)
Faces North
Foundation Poured Concrete
Sewer Septic System
Water Well: Drilled
Structure Type Frame Wood,Wood
Others
Tax ID 002-179-431
Ownership Freehold
Pets Description Aquariums, Birds, Caged Mammals, Cats, Dogs
Read Less Info
Want to know what your home might be worth? Contact us for a FREE valuation!

Our team is ready to help you sell your home for the highest possible price ASAP
Bought with RE/MAX Camosun







