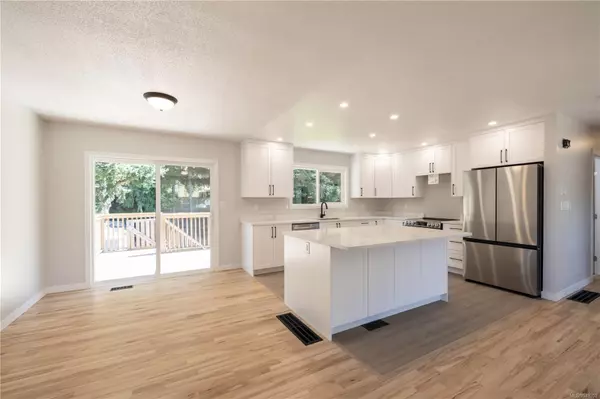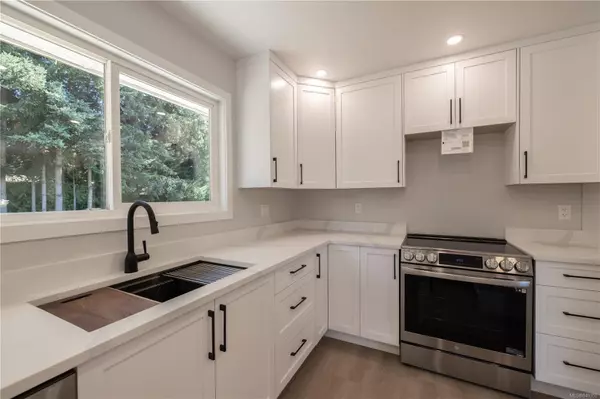$1,070,000
$1,085,000
1.4%For more information regarding the value of a property, please contact us for a free consultation.
6 Beds
3 Baths
2,314 SqFt
SOLD DATE : 03/15/2024
Key Details
Sold Price $1,070,000
Property Type Single Family Home
Sub Type Single Family Detached
Listing Status Sold
Purchase Type For Sale
Square Footage 2,314 sqft
Price per Sqft $462
MLS Listing ID 949352
Sold Date 03/15/24
Style Split Entry
Bedrooms 6
Rental Info Unrestricted
Year Built 1971
Annual Tax Amount $3,725
Tax Year 2023
Lot Size 7,840 Sqft
Acres 0.18
Property Description
Welcome to 3211 Willshire Drive, a substantially renovated, beautiful home located in the thriving Western Communities. This property features a combined total of 6 bedrooms and 2.5 bathrooms, including the 3 bedroom suite currently generating $2,800 per month! Situated on a quiet no-thru road, the main floor features a practical layout with 3 bedrooms, a 4-piece main bathroom, and a 2-piece ensuite. The generously sized living room seamlessly connects to the dining area and kitchen. The kitchen leads out to a back deck with stairs descending into the yard, creating an inviting outdoor space. The lower level offers a 3 bedroom, one bathroom suite with a separate entrance, its own fenced backyard, and laundry facilities. This home underwent a comprehensive transformation, from freshly painted walls and newly installed carpets to upgraded appliances and refinished floors, alongside a complete overhaul of the plumbing system, showcasing a meticulous attention to detail in its renovation.
Location
Province BC
County Capital Regional District
Area La Walfred
Zoning R2
Direction West
Rooms
Other Rooms Storage Shed
Basement Finished, Walk-Out Access, With Windows
Main Level Bedrooms 3
Kitchen 2
Interior
Interior Features Ceiling Fan(s), Dining Room
Heating Baseboard, Electric, Forced Air, Oil, Wood
Cooling None
Flooring Laminate, Linoleum, Wood
Fireplaces Number 1
Fireplaces Type Insert, Living Room, Wood Burning
Fireplace 1
Window Features Vinyl Frames
Appliance Dryer, F/S/W/D, Oven/Range Electric, Refrigerator, Washer
Laundry In House, In Unit
Exterior
Exterior Feature Balcony/Patio, Fencing: Full
Utilities Available Cable To Lot, Electricity To Lot, Phone To Lot, Recycling
Roof Type Fibreglass Shingle
Parking Type Driveway, RV Access/Parking
Total Parking Spaces 4
Building
Lot Description Level, Rectangular Lot
Building Description Frame Wood,Insulation: Ceiling,Insulation: Walls,Stucco & Siding, Split Entry
Faces West
Foundation Poured Concrete
Sewer Septic System
Water Municipal
Architectural Style West Coast
Structure Type Frame Wood,Insulation: Ceiling,Insulation: Walls,Stucco & Siding
Others
Tax ID 003-029-191
Ownership Freehold
Pets Description Aquariums, Birds, Caged Mammals, Cats, Dogs
Read Less Info
Want to know what your home might be worth? Contact us for a FREE valuation!

Our team is ready to help you sell your home for the highest possible price ASAP
Bought with RE/MAX Generation - The Neal Estate Group







