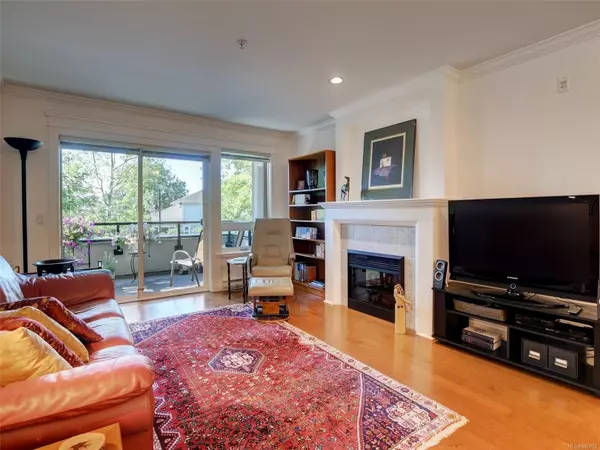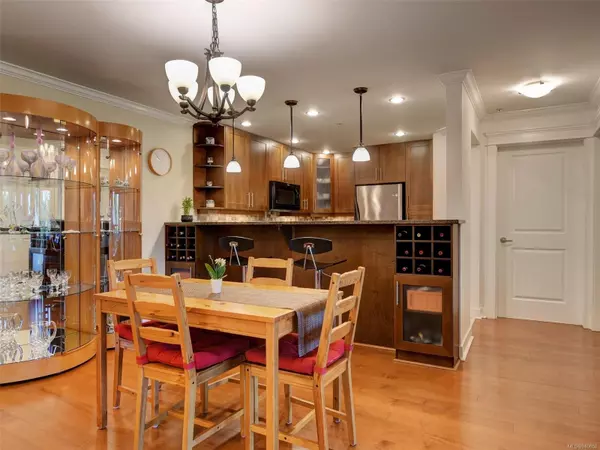$749,000
$749,000
For more information regarding the value of a property, please contact us for a free consultation.
2 Beds
2 Baths
1,232 SqFt
SOLD DATE : 03/15/2024
Key Details
Sold Price $749,000
Property Type Condo
Sub Type Condo Apartment
Listing Status Sold
Purchase Type For Sale
Square Footage 1,232 sqft
Price per Sqft $607
MLS Listing ID 940652
Sold Date 03/15/24
Style Condo
Bedrooms 2
HOA Fees $433/mo
Rental Info Unrestricted
Year Built 2009
Annual Tax Amount $2,812
Tax Year 2022
Lot Size 1,306 Sqft
Acres 0.03
Property Description
This gorgeous 2 bed, 2 bath south-facing, sunny condo is located on the quiet side of the building, facing the inner garden with a water feature. This home has the ideal layout with the bedrooms and bathrooms located on each side of the condo, and a large living room in between, allowing privacy and convenience. The primary bedroom has a walkthrough closet to the spacious 4 piece bathroom. The condo also has crown moulding throughout, and beautiful vinyl floors. The kitchen has a great layout including a breakfast bar, granite counter tops, stainless steel appliances, wood cabinets and tiled floors. In addition there is a laundry room within the condo. There is also one parking stall as well as storage space. This dog and cat-friendly condo is conveniently located close to the bus stops and walking distance to Commonwealth Pool, Royal Oak and Broadmead shoppings malls. EV Charge is expected to be installed soon.
Location
Province BC
County Capital Regional District
Area Sw Royal Oak
Direction South
Rooms
Main Level Bedrooms 2
Kitchen 1
Interior
Heating Baseboard, Electric
Cooling None
Fireplaces Number 1
Fireplaces Type Living Room
Fireplace 1
Laundry In Unit
Exterior
Exterior Feature Balcony
Roof Type Fibreglass Shingle
Parking Type Underground
Total Parking Spaces 1
Building
Building Description Cement Fibre,Stucco & Siding, Condo
Faces South
Story 3
Foundation Poured Concrete
Sewer Sewer Available
Water Municipal
Structure Type Cement Fibre,Stucco & Siding
Others
HOA Fee Include Garbage Removal
Tax ID 027-695-573
Ownership Freehold/Strata
Pets Description Aquariums, Birds, Caged Mammals, Cats, Dogs
Read Less Info
Want to know what your home might be worth? Contact us for a FREE valuation!

Our team is ready to help you sell your home for the highest possible price ASAP
Bought with RE/MAX Camosun







