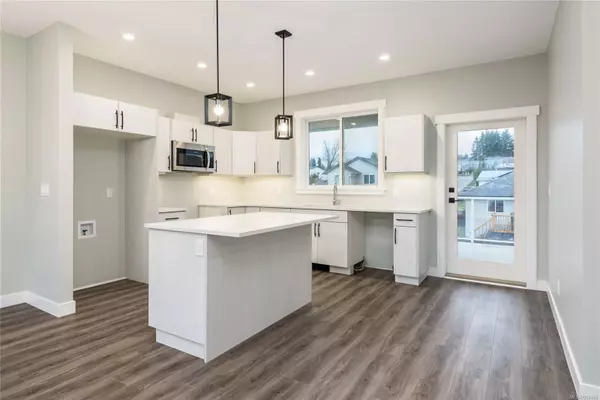$959,900
$959,990
For more information regarding the value of a property, please contact us for a free consultation.
4 Beds
4 Baths
2,428 SqFt
SOLD DATE : 03/15/2024
Key Details
Sold Price $959,900
Property Type Single Family Home
Sub Type Single Family Detached
Listing Status Sold
Purchase Type For Sale
Square Footage 2,428 sqft
Price per Sqft $395
Subdivision Samara Heights
MLS Listing ID 950408
Sold Date 03/15/24
Style Ground Level Entry With Main Up
Bedrooms 4
Rental Info Unrestricted
Year Built 2023
Annual Tax Amount $1,618
Tax Year 2023
Lot Size 8,712 Sqft
Acres 0.2
Property Description
Move in ready! Looking for a home with a suite and room for a separate shop, look no further! Located in Samara Heights this 2428 sq ft home has been crafted with quality and style with a great open-concept design. The main home has 3 bedrooms & a den with a highly functional open-concept kitchen/dining/living room design. The kitchen has plenty of storage with a large island for extra working room and guest seating, quartz counter, and patio access for year-round barbeque enjoyment. The primary bedroom boasts a large walk-in closet and a private 3-piece ensuite. Downstairs is a den/office or TV room for the kids plus laundry and an additional bathroom. The one-bedroom suite is a great mortgage helper or private space for a family member. Located next to a park greenspace the outside features hardiplank siding, high-performance vinyl windows, heat pump and HRV. Room for additional garage/shop, additional accommodation possibly permitted by Village. Buyer to do due diligence
Location
Province BC
County Cumberland, Village Of
Area Cv Cumberland
Zoning R-2
Direction Northeast
Rooms
Basement Crawl Space
Main Level Bedrooms 3
Kitchen 2
Interior
Interior Features Dining/Living Combo
Heating Electric, Heat Pump
Cooling Air Conditioning
Flooring Mixed
Window Features Insulated Windows
Laundry In House
Exterior
Exterior Feature Balcony/Patio, Fencing: Partial
Garage Spaces 2.0
View Y/N 1
View Mountain(s)
Roof Type Fibreglass Shingle
Handicap Access Accessible Entrance, Ground Level Main Floor
Parking Type Additional, Driveway, Garage Double, Guest, On Street, RV Access/Parking
Building
Lot Description Central Location, Curb & Gutter, Level, Quiet Area, Recreation Nearby, Shopping Nearby
Building Description Cement Fibre,Frame Wood,Insulation: Ceiling,Insulation: Walls, Ground Level Entry With Main Up
Faces Northeast
Foundation Poured Concrete
Sewer Sewer Connected
Water Municipal
Additional Building Exists
Structure Type Cement Fibre,Frame Wood,Insulation: Ceiling,Insulation: Walls
Others
Tax ID 031-692-532
Ownership Freehold
Pets Description Aquariums, Birds, Caged Mammals, Cats, Dogs
Read Less Info
Want to know what your home might be worth? Contact us for a FREE valuation!

Our team is ready to help you sell your home for the highest possible price ASAP
Bought with eXp Realty







