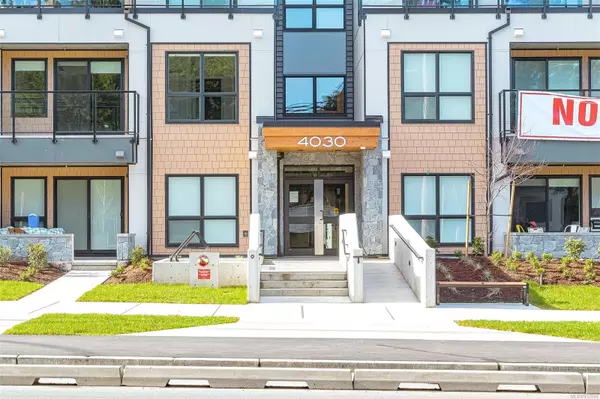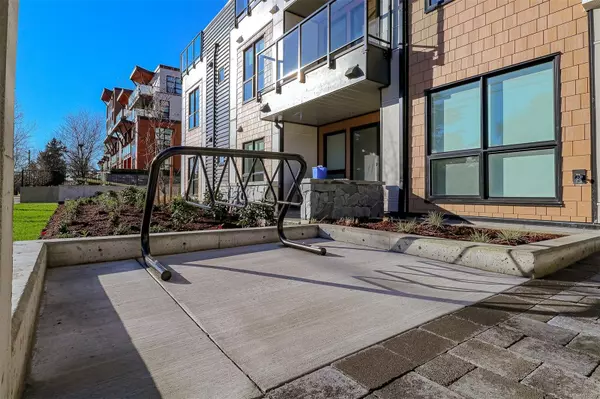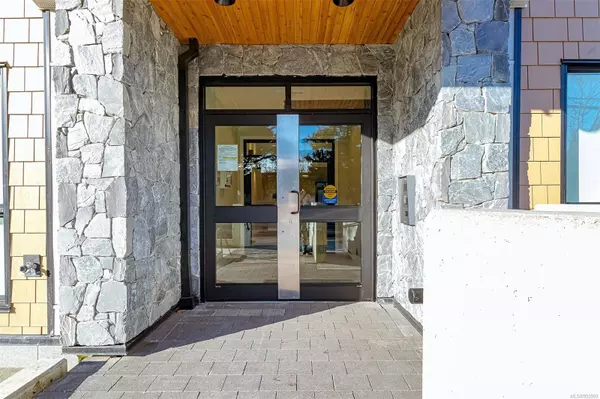$708,750
$699,900
1.3%For more information regarding the value of a property, please contact us for a free consultation.
2 Beds
2 Baths
865 SqFt
SOLD DATE : 03/15/2024
Key Details
Sold Price $708,750
Property Type Condo
Sub Type Condo Apartment
Listing Status Sold
Purchase Type For Sale
Square Footage 865 sqft
Price per Sqft $819
MLS Listing ID 952909
Sold Date 03/15/24
Style Condo
Bedrooms 2
HOA Fees $388/mo
Rental Info Unrestricted
Year Built 2023
Tax Year 2023
Lot Size 871 Sqft
Acres 0.02
Property Description
Last unit! Quiet side of building! Welcome to The Affinity. Contemporary, stylish & luxuriously appointed. Tucked away in the ever-popular Gordon Head neighborhood of Saanich, location doesn’t get better than this. The building has been crafted with a stylish west coast design, using only the highest quality of finishes to create the ideal home you’ve been dreaming of. Each unit offers a private outdoor space and an interior that boasts engineered hardwood flooring, sprawling 9’ ceilings and custom curated design schemes – all highlighted by plenty of natural light. Brand-new high efficiency appliances include a washer and dryer, VRF heating and cooling system (air conditioning ) and top-of-the-line stainless-steel kitchen appliance package. The affinity is the perfect place to call home – a place where every detail has been considered. Secure underground parking and bike storage. Move in by Christmas!
Location
Province BC
County Capital Regional District
Area Se Gordon Head
Direction West
Rooms
Main Level Bedrooms 2
Kitchen 1
Interior
Heating Heat Pump
Cooling Central Air
Flooring Carpet, Hardwood, Tile
Window Features Window Coverings
Appliance Dishwasher, F/S/W/D, Range Hood
Laundry In Unit
Exterior
Utilities Available Cable Available, Electricity To Lot, Phone Available
Amenities Available Elevator(s)
Roof Type Asphalt Torch On,Membrane
Handicap Access Wheelchair Friendly
Parking Type EV Charger: Dedicated - Installed, Underground
Total Parking Spaces 1
Building
Building Description Cement Fibre,Frame Wood,Insulation All, Condo
Faces West
Story 5
Foundation Poured Concrete
Sewer Sewer Connected
Water Municipal
Structure Type Cement Fibre,Frame Wood,Insulation All
Others
HOA Fee Include Garbage Removal,Gas,Heat,Hot Water,Insurance,Maintenance Grounds,Maintenance Structure,Property Management,Recycling,Sewer
Tax ID 032-089-899
Ownership Freehold/Strata
Pets Description Cats, Dogs
Read Less Info
Want to know what your home might be worth? Contact us for a FREE valuation!

Our team is ready to help you sell your home for the highest possible price ASAP
Bought with Greater Property Group







