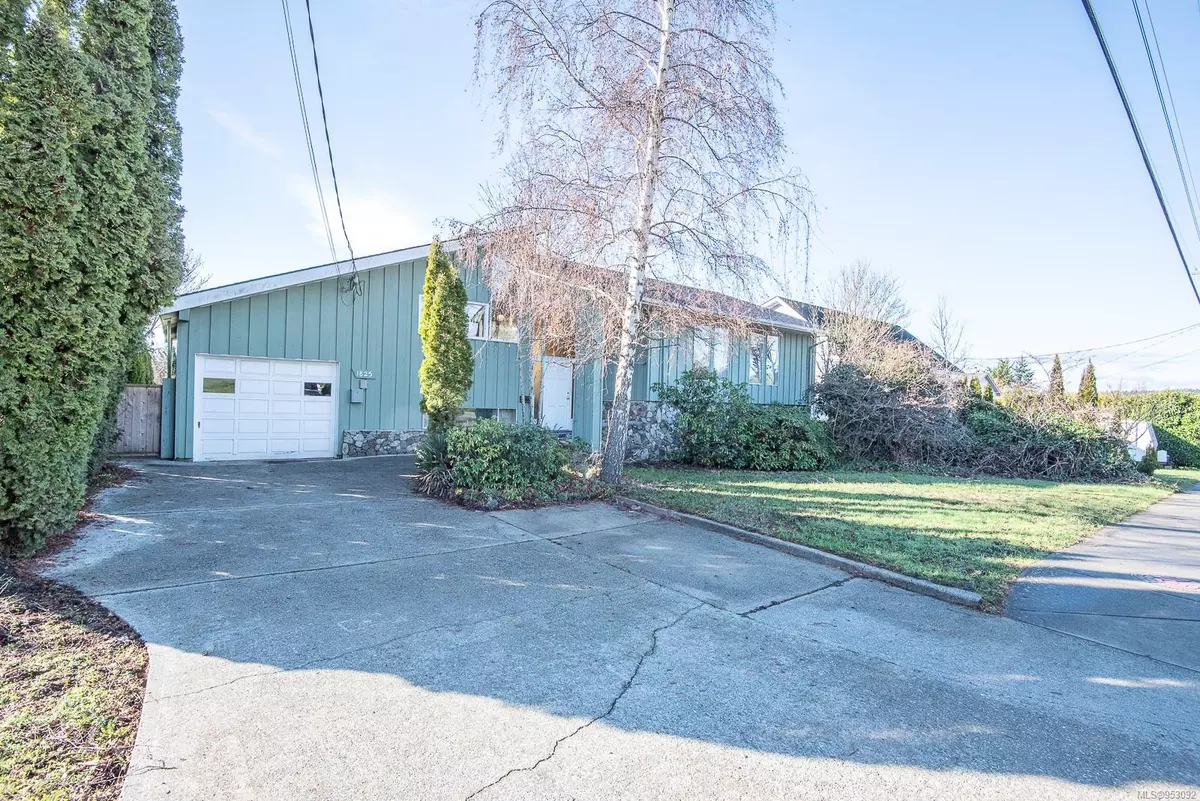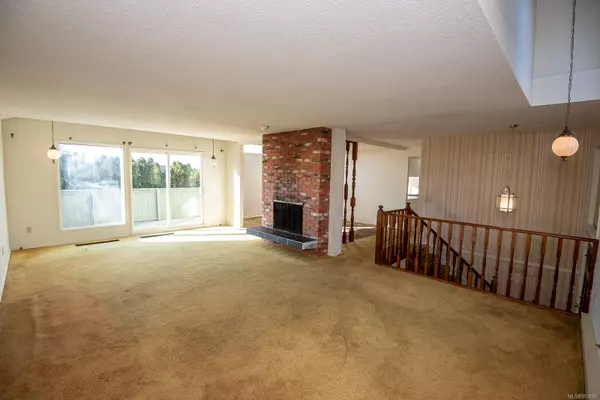$1,050,000
$999,998
5.0%For more information regarding the value of a property, please contact us for a free consultation.
4 Beds
3 Baths
2,901 SqFt
SOLD DATE : 03/18/2024
Key Details
Sold Price $1,050,000
Property Type Single Family Home
Sub Type Single Family Detached
Listing Status Sold
Purchase Type For Sale
Square Footage 2,901 sqft
Price per Sqft $361
MLS Listing ID 953092
Sold Date 03/18/24
Style Split Entry
Bedrooms 4
Rental Info Unrestricted
Year Built 1975
Annual Tax Amount $5,642
Tax Year 2023
Lot Size 8,276 Sqft
Acres 0.19
Property Description
First time on the market in 38 years for this centrally located Gordon Head home. It has been used as a rental for many years and now offers so much potential for a new owner. The 1500 sq. ft. upper floor has a 25’ living room w/FP & sundeck access, separate dining room, generous kitchen & eating area also w/sundeck access, primary bedroom w/3pc ensuite, 2nd bedroom & a 4 pc bathroom. The walk-out lower level has 2 more bedrooms, a 3 pc bath, spacious family room, 24’ rec room w/FP & wet bar, full size laundry/utility room. Lots of windows to bring in the natural light, some vaulted ceilings, 200 AMP electrical, single car garage w/storage plus driveway parking. The level, 8385 sq. ft. lot offers a sunny south exposure in the fenced rear yard plus plenty of covered patio area. Close to all levels of schools (including UVIC), parks, public transit and easy proximity to other amenities. Please confirm all important measurements & details.
Location
Province BC
County Capital Regional District
Area Se Gordon Head
Direction Northeast
Rooms
Basement Finished, Full, Walk-Out Access, With Windows
Main Level Bedrooms 2
Kitchen 1
Interior
Interior Features Cathedral Entry, Dining Room, Eating Area, Vaulted Ceiling(s)
Heating Baseboard, Electric
Cooling None
Flooring Carpet, Tile, Vinyl
Fireplaces Number 2
Fireplaces Type Living Room, Recreation Room, Wood Burning
Fireplace 1
Window Features Aluminum Frames,Insulated Windows
Appliance Dishwasher, Oven/Range Electric, Range Hood
Laundry In House
Exterior
Exterior Feature Balcony/Deck, Balcony/Patio, Fencing: Partial
Garage Spaces 1.0
Roof Type Asphalt Shingle
Parking Type Attached, Driveway, Garage
Total Parking Spaces 2
Building
Lot Description Central Location, Curb & Gutter, Landscaped, Level, Serviced
Building Description Wood,Other, Split Entry
Faces Northeast
Foundation Poured Concrete
Sewer Sewer Connected
Water Municipal
Additional Building Potential
Structure Type Wood,Other
Others
Tax ID 000-780-634
Ownership Freehold
Acceptable Financing Purchaser To Finance
Listing Terms Purchaser To Finance
Pets Description Aquariums, Birds, Caged Mammals, Cats, Dogs
Read Less Info
Want to know what your home might be worth? Contact us for a FREE valuation!

Our team is ready to help you sell your home for the highest possible price ASAP
Bought with DFH Real Estate Ltd.







