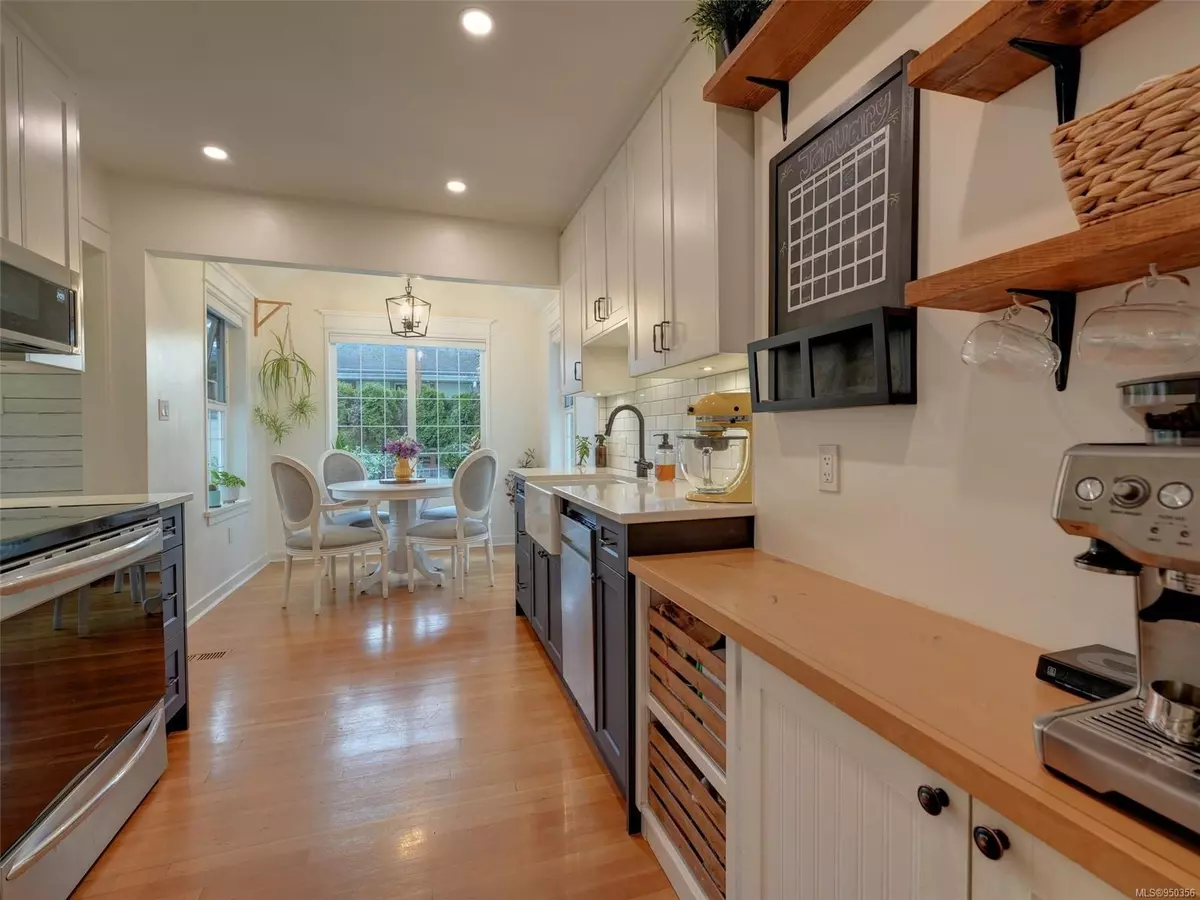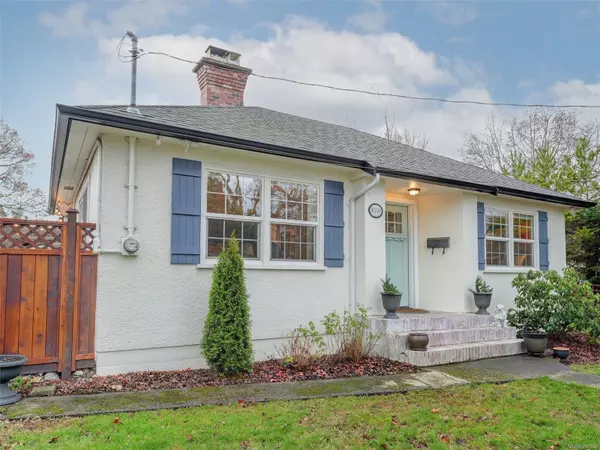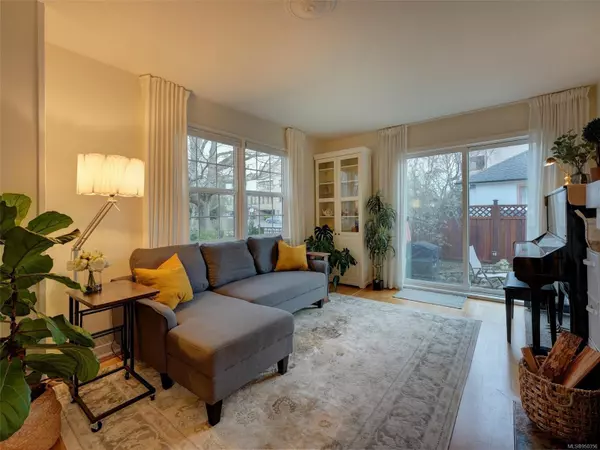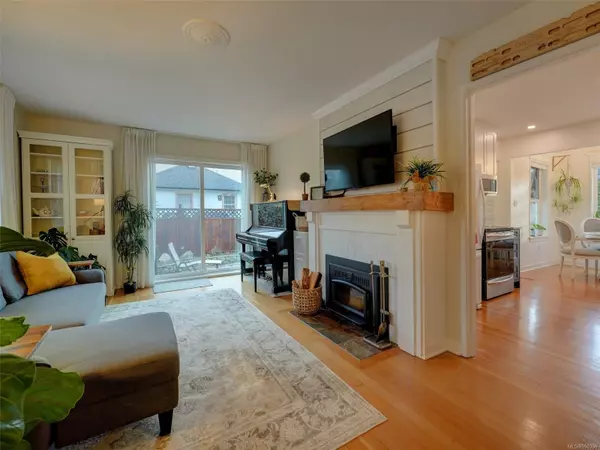$838,000
$849,000
1.3%For more information regarding the value of a property, please contact us for a free consultation.
2 Beds
1 Bath
905 SqFt
SOLD DATE : 03/18/2024
Key Details
Sold Price $838,000
Property Type Single Family Home
Sub Type Single Family Detached
Listing Status Sold
Purchase Type For Sale
Square Footage 905 sqft
Price per Sqft $925
MLS Listing ID 950356
Sold Date 03/18/24
Style Rancher
Bedrooms 2
Rental Info Unrestricted
Year Built 1949
Annual Tax Amount $3,266
Tax Year 2023
Lot Size 5,227 Sqft
Acres 0.12
Property Description
Cute as a button!! This 1949 charmer has been upgraded & is looking for new owners. Fir flooring refinished, fireplace insert installed & beautiful wood mantel enhances the living room character.Gutters/fascia & downpipes all replaced. Professionally painted exterior with decorative shutters.Crawl space & attic insulated. Interior has been painted with moldings & wainscoting to continue adding charm. New blinds for all windows. Renovated kitchen with custom cabinetry, quartz countertop, lovely oversized farm sink, new fridge, range, OTR microwave & dishwasher. Upgraded lighting to accent the charm. New shower stall. Fabulous custom "built in "cabinets & bookcases in 2nd bedroom for those who might work from home. Incredible outdoor space for entertaining. New interlocking pavers for a large patio bbq area. Fully fenced yard - corner lot Bay St & Victor St - separate shed for storage. A little gem in the Jubilee area!
Location
Province BC
County Capital Regional District
Area Vi Fernwood
Direction North
Rooms
Basement Crawl Space
Main Level Bedrooms 2
Kitchen 1
Interior
Interior Features Eating Area
Heating Forced Air, Heat Pump, Wood
Cooling Air Conditioning
Flooring Hardwood, Wood
Fireplaces Number 1
Fireplaces Type Insert, Living Room
Fireplace 1
Window Features Blinds,Vinyl Frames
Appliance Dishwasher, F/S/W/D
Laundry In House
Exterior
Exterior Feature Fencing: Full
Roof Type Fibreglass Shingle
Handicap Access Ground Level Main Floor, Primary Bedroom on Main
Parking Type On Street
Building
Lot Description Corner, Level, Rectangular Lot
Building Description Stucco, Rancher
Faces North
Foundation Poured Concrete
Sewer Sewer To Lot
Water Municipal
Structure Type Stucco
Others
Tax ID 005-679-851
Ownership Freehold
Pets Description Aquariums, Birds, Caged Mammals, Cats, Dogs
Read Less Info
Want to know what your home might be worth? Contact us for a FREE valuation!

Our team is ready to help you sell your home for the highest possible price ASAP
Bought with Royal LePage Coast Capital - Chatterton







