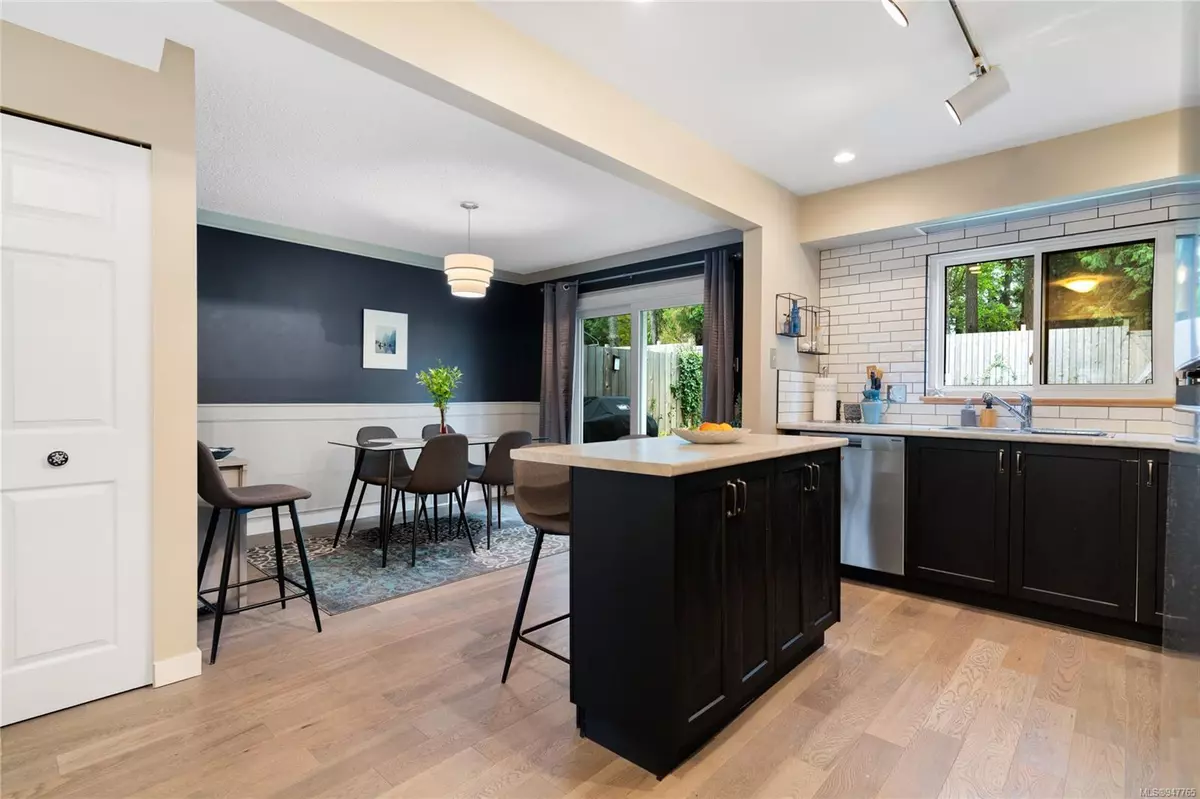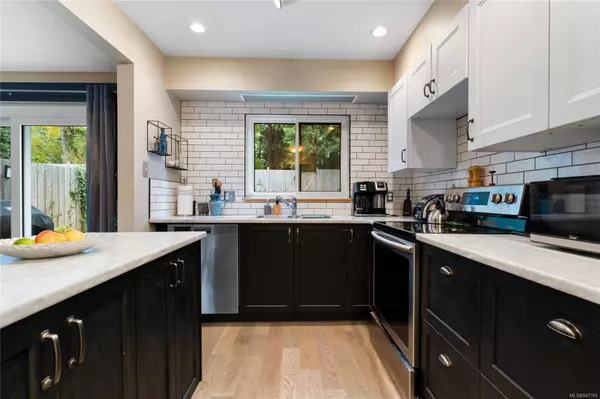$624,000
$634,900
1.7%For more information regarding the value of a property, please contact us for a free consultation.
3 Beds
2 Baths
1,099 SqFt
SOLD DATE : 03/18/2024
Key Details
Sold Price $624,000
Property Type Single Family Home
Sub Type Single Family Detached
Listing Status Sold
Purchase Type For Sale
Square Footage 1,099 sqft
Price per Sqft $567
MLS Listing ID 947765
Sold Date 03/18/24
Style Main Level Entry with Upper Level(s)
Bedrooms 3
Rental Info Unrestricted
Year Built 1978
Annual Tax Amount $3,328
Tax Year 2023
Lot Size 3,049 Sqft
Acres 0.07
Property Description
Experience the charm of this beautiful home in Ladysmith! Revel in the contemporary appeal of numerous upgrades including neutral flooring, modern paint and decorative wainscoting complimented by stylish fixtures, vinyl windows throughout including patio door and exterior doors. Welcoming, main level entry with over 16’ vaulted ceiling for an open and expansive feel. Elegant kitchen with extensive, tasteful tiling and stainless steel appliances, including new washer/dryer. Spacious dining room with seamless transition to a perfectly-sized, fully-fenced, landscaped, south-facing and gated backyard that is ideal for relaxation, entertainment and all your beloved pets. 3 bedrooms up with loft-style landing, open to below. A complete and comfortable package. Enjoy the convenience of living on a cul-de-sac, the close proximity to shopping, schools and the ocean. Life, simplified.
Location
Province BC
County Ladysmith, Town Of
Area Du Ladysmith
Direction North
Rooms
Basement None
Kitchen 1
Interior
Heating Baseboard, Electric
Cooling None
Laundry In Unit
Exterior
Carport Spaces 1
Roof Type Asphalt Shingle
Parking Type Carport, Driveway, On Street
Total Parking Spaces 3
Building
Building Description Stucco, Main Level Entry with Upper Level(s)
Faces North
Foundation Poured Concrete
Sewer Sewer Connected
Water Municipal
Structure Type Stucco
Others
Ownership Freehold
Pets Description Aquariums, Birds, Caged Mammals, Cats, Dogs
Read Less Info
Want to know what your home might be worth? Contact us for a FREE valuation!

Our team is ready to help you sell your home for the highest possible price ASAP
Bought with Coldwell Banker Oceanside Real Estate







