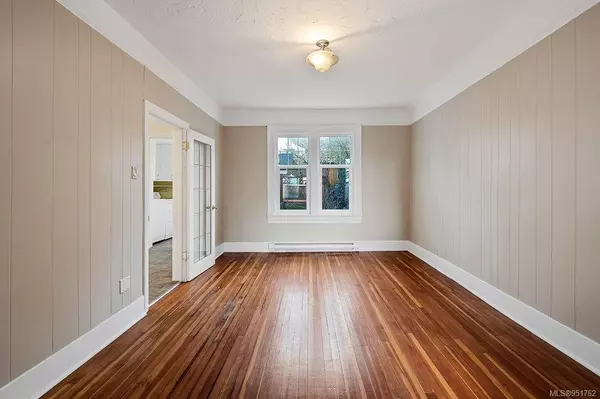$825,000
$759,000
8.7%For more information regarding the value of a property, please contact us for a free consultation.
2 Beds
2 Baths
1,344 SqFt
SOLD DATE : 03/18/2024
Key Details
Sold Price $825,000
Property Type Single Family Home
Sub Type Single Family Detached
Listing Status Sold
Purchase Type For Sale
Square Footage 1,344 sqft
Price per Sqft $613
MLS Listing ID 951762
Sold Date 03/18/24
Style Main Level Entry with Lower/Upper Lvl(s)
Bedrooms 2
Rental Info Unrestricted
Year Built 1912
Annual Tax Amount $3,733
Tax Year 2023
Lot Size 3,484 Sqft
Acres 0.08
Property Description
If you’ve been watching out for an affordable detached home in a prime core location and you’re a fan of turn of the century character, this one is definitely worth a look! Set on a quiet tree-lined street close to both Summit Park and Quadra Village, this 1912 built house offers period charm and distant city views from a large west facing sundeck. Features high ceilings on main floor, cheerful living space, efficient wood burning stove with recent WETT inspection, 2 bedrooms and full bath up and a half bath on the main. Updates over the years include vinyl thermal windows, kitchen and bathroom updates including soaker tub and surround in full bath, electrical and insulation upgrades, hot water tank, enclosed garage with opener and fresh interior paint. The 6ft high basement provides good dry storage and access to garage. Outside the easy care fenced yard includes a garden shed and is set up to accommodate space for your four legged family members. Vacant and ready for move-in!
Location
Province BC
County Capital Regional District
Area Vi Hillside
Direction West
Rooms
Basement Partial, Unfinished, Walk-Out Access, With Windows
Kitchen 1
Interior
Heating Baseboard, Electric
Cooling None
Flooring Vinyl, Wood
Fireplaces Number 1
Fireplaces Type Wood Stove
Equipment Electric Garage Door Opener
Fireplace 1
Window Features Vinyl Frames
Appliance Dishwasher, F/S/W/D, Microwave
Laundry In House
Exterior
Garage Spaces 1.0
View Y/N 1
View City
Roof Type Fibreglass Shingle
Parking Type Driveway, Garage
Total Parking Spaces 1
Building
Building Description Frame Wood,Stucco, Main Level Entry with Lower/Upper Lvl(s)
Faces West
Foundation Poured Concrete, Stone
Sewer Sewer Connected
Water Municipal
Structure Type Frame Wood,Stucco
Others
Tax ID 015-768-406
Ownership Freehold
Pets Description Aquariums, Birds, Caged Mammals, Cats, Dogs
Read Less Info
Want to know what your home might be worth? Contact us for a FREE valuation!

Our team is ready to help you sell your home for the highest possible price ASAP
Bought with Newport Realty Ltd.







