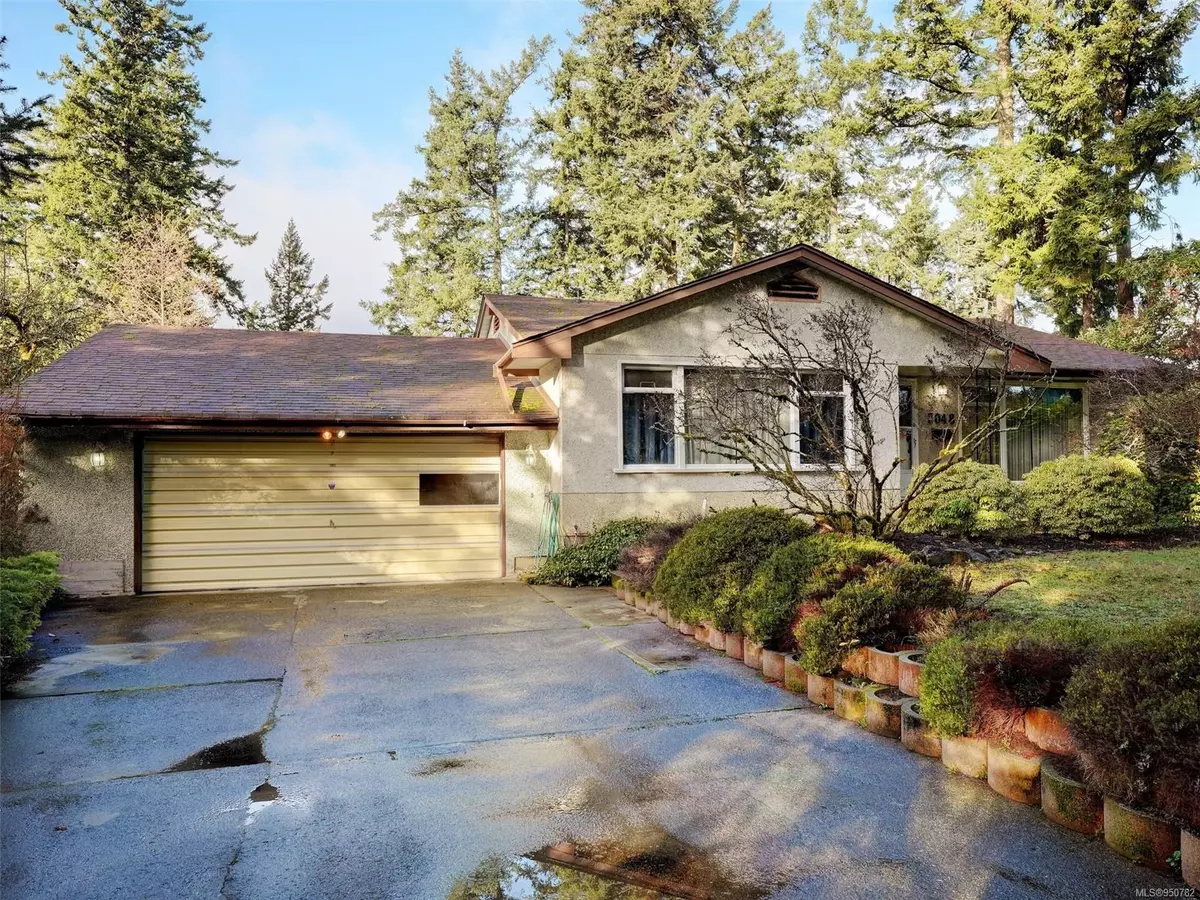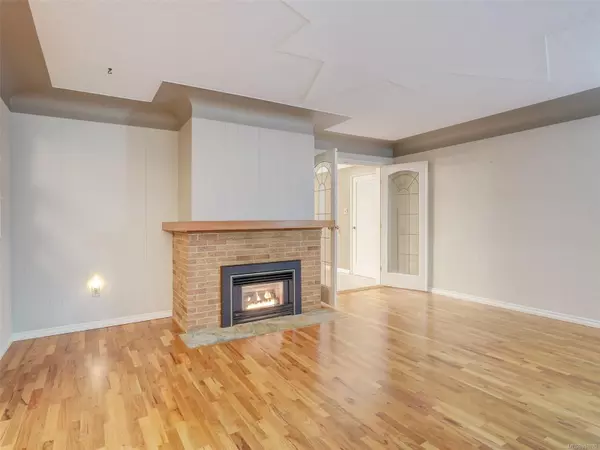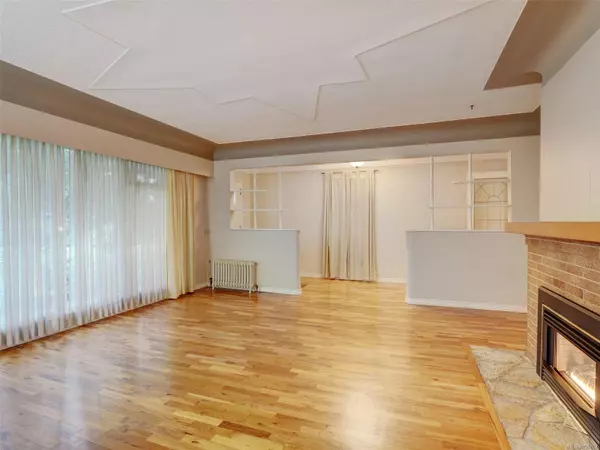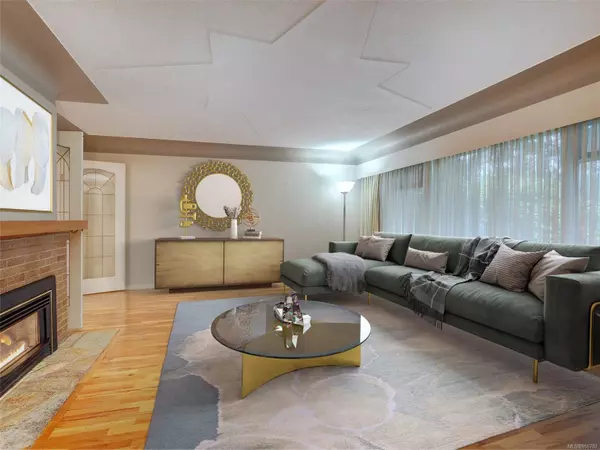$1,050,000
$1,049,900
For more information regarding the value of a property, please contact us for a free consultation.
4 Beds
2 Baths
2,633 SqFt
SOLD DATE : 03/19/2024
Key Details
Sold Price $1,050,000
Property Type Single Family Home
Sub Type Single Family Detached
Listing Status Sold
Purchase Type For Sale
Square Footage 2,633 sqft
Price per Sqft $398
MLS Listing ID 950782
Sold Date 03/19/24
Style Main Level Entry with Lower Level(s)
Bedrooms 4
Rental Info Unrestricted
Year Built 1954
Annual Tax Amount $4,455
Tax Year 2023
Lot Size 0.500 Acres
Acres 0.5
Property Description
This is a FLAT 1/2 ACRE (21,735 Sqft) property located walking distance to all amenities including; The Galloping Goose Regional Trail, all levels of Schooling including Royal Roads University, Westshore Shopping Center, Belmont Market, Pubs, Restaurants, Gyms and much more! This is a WALKOUT style home with MASTER BED on MAIN LEVEL. The main level offers a spacious 3 bedroom layout with an entertainers kitchen and natural gas stove. The living room is large and has a N-Gas fireplace for cozy heat! There is a sunroom on this level that leads out to your enclosed hot tub room and out to your massive private backyard! Follow downstairs to your full height basement offering SUITE POTENTIAL. Here you will find a spacious family room with N-Gas fire place, large bedroom, huge laundry area, bathroom and an excellent workshop for those that like projects or crafting! Don’t forget about your deep DOUBLE CAR GARAGE, BRAND NEW SEPTIC SYSTEM, RV/BOAT PARKING, & endless space for your future ideas
Location
Province BC
County Capital Regional District
Area Co Colwood Lake
Direction Southwest
Rooms
Other Rooms Storage Shed
Basement Finished, Full, Walk-Out Access, With Windows
Main Level Bedrooms 3
Kitchen 1
Interior
Interior Features Breakfast Nook, Dining Room, Eating Area, Storage, Wine Storage, Workshop
Heating Hot Water, Natural Gas
Cooling None
Flooring Carpet, Hardwood, Tile, Vinyl
Fireplaces Number 2
Fireplaces Type Family Room, Gas, Living Room
Fireplace 1
Window Features Insulated Windows
Appliance Dishwasher, F/S/W/D, Hot Tub, Oven Built-In, Oven/Range Gas
Laundry In House
Exterior
Exterior Feature Balcony/Patio, Fencing: Full, Garden, Low Maintenance Yard
Garage Spaces 2.0
Utilities Available Natural Gas To Lot
Roof Type Asphalt Shingle
Handicap Access Accessible Entrance, Ground Level Main Floor, Primary Bedroom on Main
Parking Type Driveway, Garage Double, RV Access/Parking
Total Parking Spaces 6
Building
Lot Description Central Location, Easy Access, Irrigation Sprinkler(s), Landscaped, Level, Marina Nearby, Near Golf Course, Private, Quiet Area, Recreation Nearby, Rectangular Lot, Serviced, Shopping Nearby, Southern Exposure
Building Description Insulation: Ceiling,Insulation: Walls,Stucco, Main Level Entry with Lower Level(s)
Faces Southwest
Foundation Poured Concrete
Sewer Septic System
Water Municipal
Additional Building Potential
Structure Type Insulation: Ceiling,Insulation: Walls,Stucco
Others
Tax ID 000-367-478
Ownership Freehold
Acceptable Financing Purchaser To Finance
Listing Terms Purchaser To Finance
Pets Description Aquariums, Birds, Caged Mammals, Cats, Dogs
Read Less Info
Want to know what your home might be worth? Contact us for a FREE valuation!

Our team is ready to help you sell your home for the highest possible price ASAP
Bought with Royal LePage Coast Capital - Westshore







