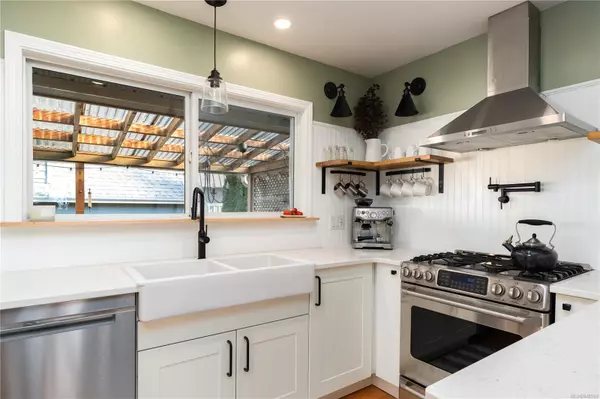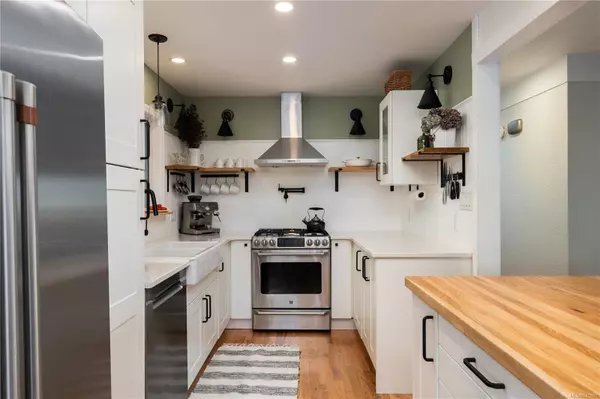$1,070,000
$1,100,000
2.7%For more information regarding the value of a property, please contact us for a free consultation.
4 Beds
2 Baths
2,144 SqFt
SOLD DATE : 03/19/2024
Key Details
Sold Price $1,070,000
Property Type Single Family Home
Sub Type Single Family Detached
Listing Status Sold
Purchase Type For Sale
Square Footage 2,144 sqft
Price per Sqft $499
MLS Listing ID 945585
Sold Date 03/19/24
Style Main Level Entry with Lower/Upper Lvl(s)
Bedrooms 4
Rental Info Unrestricted
Year Built 1959
Annual Tax Amount $3,628
Tax Year 2022
Lot Size 7,840 Sqft
Acres 0.18
Property Description
Nestled between Royal Bay & the Esquimalt Lagoon, on a corner lot, this charming home has been updated top to bottom, boasts a detached garage/workshop & has a second kitchen in the lower level offering endless possibilities. Through the front gate you will find a covered patio where you can take in the lush garden with mature landscaping. Enter the home to enjoy awe-inspiring mountain views in your sun-filled living room. The kitchen has been beautifully updated with new appliances, a gas range, quartz countertops plus a butcher block island. Downstairs you'll find a spacious family room, plus an additional kitchen, bedroom & a full bathroom. Other features include a sauna, hardwood floors, updated windows & Hardie Plank siding. Outside you will find an abundance of parking & the workshop. It comes complete with built-in compressed air, for your creative projects, plus a full attic for storage. A haven of comfort, creativity, and natural beauty, this stunning home won't last long.
Location
Province BC
County Capital Regional District
Area Co Wishart South
Direction South
Rooms
Other Rooms Workshop
Basement Full, Walk-Out Access, With Windows
Main Level Bedrooms 3
Kitchen 2
Interior
Interior Features Workshop
Heating Baseboard, Electric, Wood
Cooling None
Flooring Hardwood, Laminate, Linoleum, Wood
Fireplaces Number 2
Fireplaces Type Electric, Family Room, Living Room, Wood Stove
Fireplace 1
Window Features Window Coverings
Appliance Dishwasher, F/S/W/D, Microwave
Laundry In House
Exterior
Exterior Feature Balcony/Deck, Balcony/Patio, Fencing: Full, Garden, Sprinkler System
Garage Spaces 2.0
View Y/N 1
View Mountain(s)
Roof Type Fibreglass Shingle
Handicap Access Primary Bedroom on Main
Parking Type Driveway, Garage Double, RV Access/Parking
Total Parking Spaces 6
Building
Lot Description Central Location, Corner, Cul-de-sac, Family-Oriented Neighbourhood, Level, Near Golf Course, Private, Quiet Area, Recreation Nearby, Shopping Nearby
Building Description Cement Fibre, Main Level Entry with Lower/Upper Lvl(s)
Faces South
Foundation Poured Concrete
Sewer Septic System
Water Municipal
Structure Type Cement Fibre
Others
Tax ID 025-806-327
Ownership Freehold
Pets Description Aquariums, Birds, Caged Mammals, Cats, Dogs
Read Less Info
Want to know what your home might be worth? Contact us for a FREE valuation!

Our team is ready to help you sell your home for the highest possible price ASAP
Bought with Island Realm Real Estate







