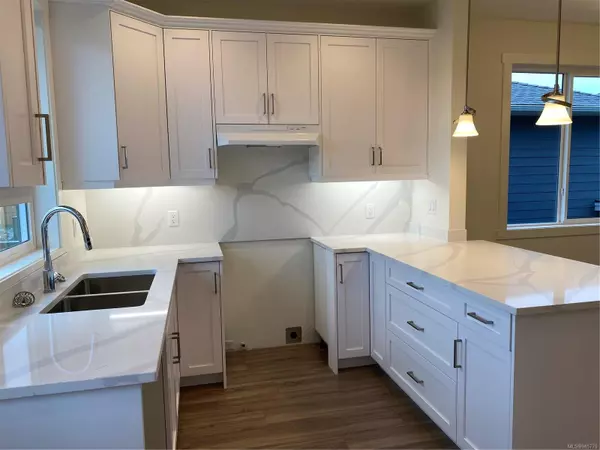$874,900
$884,900
1.1%For more information regarding the value of a property, please contact us for a free consultation.
5 Beds
3 Baths
2,150 SqFt
SOLD DATE : 03/19/2024
Key Details
Sold Price $874,900
Property Type Single Family Home
Sub Type Single Family Detached
Listing Status Sold
Purchase Type For Sale
Square Footage 2,150 sqft
Price per Sqft $406
MLS Listing ID 945770
Sold Date 03/19/24
Style Ground Level Entry With Main Up
Bedrooms 5
Rental Info Unrestricted
Year Built 2023
Annual Tax Amount $1,868
Tax Year 2023
Lot Size 4,791 Sqft
Acres 0.11
Property Description
This beautiful 5 bedroom home with den, including a legal 2 bedroom suite is now complete. On the upper floor, the open-plan great room stretches from the front to the back of the house, where a doorway in the kitchen opens onto a sundeck with gas BBQ outlet & mountain views. The kitchen with maple cabinets & soft close hardware features an efficient L-shaped counter configuration, + a prep peninsula & a corner pantry. Primary bedroom has a roomy walk-in closet & private ensuite. The second & third bedrooms share a 4-piece bathroom & each bedroom features windows with extra-deep sills. Ceilings on the top floor are an impressive nine feet high with step ceiling in living room and primary bedroom. Other features: quartz counters through-out, gas furnace, heat pump, stained fenced in rear yard, & grass sod landscape. The 2-bedroom suite can act as a great mortgage helper & has its own laundry closet, hydro meter & hot water tank. This home includes 2, 5, & 10 year warranty. Price + GST.
Location
Province BC
County North Cowichan, Municipality Of
Area Du West Duncan
Zoning R-3
Direction East
Rooms
Basement Finished, Partial, Walk-Out Access, With Windows
Main Level Bedrooms 3
Kitchen 2
Interior
Interior Features Ceiling Fan(s), Dining/Living Combo
Heating Baseboard, Electric, Forced Air, Natural Gas
Cooling Air Conditioning
Flooring Basement Slab, Carpet, Laminate, Tile
Fireplaces Number 1
Fireplaces Type Gas, Living Room
Equipment Electric Garage Door Opener
Fireplace 1
Window Features Insulated Windows,Vinyl Frames
Appliance Range Hood
Laundry In House
Exterior
Exterior Feature Balcony/Deck, Fencing: Partial, Low Maintenance Yard
Garage Spaces 2.0
Utilities Available Compost, Electricity To Lot, Garbage, Natural Gas To Lot, Recycling
View Y/N 1
View Mountain(s)
Roof Type Fibreglass Shingle
Parking Type Attached, Garage Double
Total Parking Spaces 5
Building
Lot Description Curb & Gutter, Easy Access, Family-Oriented Neighbourhood, Level, Near Golf Course, Recreation Nearby, Rectangular Lot, Serviced, Shopping Nearby, Sidewalk
Building Description Cement Fibre,Frame Wood,Insulation: Ceiling,Insulation: Walls,Stone, Ground Level Entry With Main Up
Faces East
Foundation Poured Concrete, Slab
Sewer Sewer Connected
Water Municipal
Additional Building Exists
Structure Type Cement Fibre,Frame Wood,Insulation: Ceiling,Insulation: Walls,Stone
Others
Restrictions Building Scheme,Easement/Right of Way,Restrictive Covenants
Tax ID 031-828-035
Ownership Freehold
Acceptable Financing Must Be Paid Off
Listing Terms Must Be Paid Off
Pets Description Aquariums, Birds, Caged Mammals, Cats, Dogs
Read Less Info
Want to know what your home might be worth? Contact us for a FREE valuation!

Our team is ready to help you sell your home for the highest possible price ASAP
Bought with Sutton Group-West Coast Realty (Dunc)







