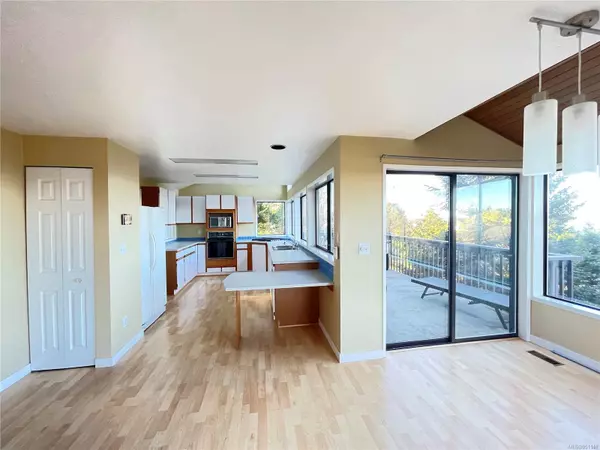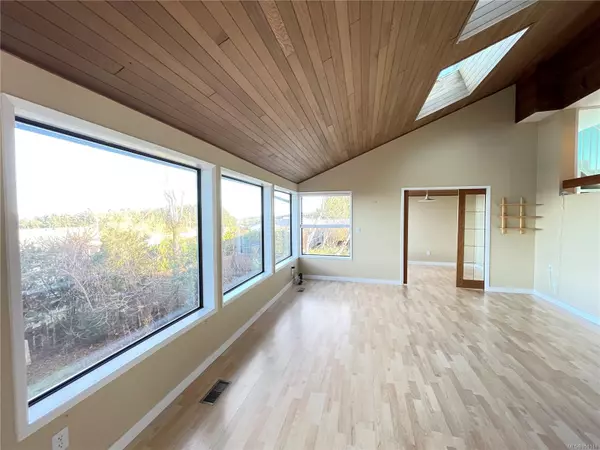$645,000
$649,900
0.8%For more information regarding the value of a property, please contact us for a free consultation.
3 Beds
4 Baths
2,238 SqFt
SOLD DATE : 03/19/2024
Key Details
Sold Price $645,000
Property Type Single Family Home
Sub Type Single Family Detached
Listing Status Sold
Purchase Type For Sale
Square Footage 2,238 sqft
Price per Sqft $288
MLS Listing ID 951148
Sold Date 03/19/24
Style Split Level
Bedrooms 3
Rental Info Unrestricted
Year Built 1984
Annual Tax Amount $3,396
Tax Year 2022
Lot Size 9,583 Sqft
Acres 0.22
Property Description
Greet each and every day with stunning panoramic views in this custom built west coast contemporary home in the beautiful community of Port McNeill. Every room says "welcome." Featuring 4 bedrooms / 4 bathrooms, open concept kitchen, living and dining room, den, and walk out family/games/exercise room. There is so much space and light in this perfect family home. The primary bedrooms have unique loft features and a Jack & Jill bathroom with double sinks. The second level overlooks the living room with wood burning fireplace, sky lights, vaulted ceiling and incredible views. Enjoy the spacious kitchen with gas cooktop, built in oven, plenty of cabinets/counter space and spectacular views. Possibilities and opportunity away in this move-in ready home. More features than can be listed! Make your appointment for a private viewing today.
Location
Province BC
County Mount Waddington Regional District
Area Ni Port Mcneill
Zoning R1
Direction South
Rooms
Other Rooms Greenhouse
Basement Full, Walk-Out Access
Kitchen 1
Interior
Interior Features Ceiling Fan(s), Dining/Living Combo, French Doors, Jetted Tub, Soaker Tub, Vaulted Ceiling(s)
Heating Electric, Forced Air, Heat Pump
Cooling HVAC
Flooring Basement Slab, Laminate, Mixed
Fireplaces Number 1
Fireplaces Type Wood Burning
Equipment Electric Garage Door Opener, Propane Tank
Fireplace 1
Window Features Aluminum Frames,Insulated Windows,Skylight(s),Stained/Leaded Glass
Appliance Dishwasher, Garburator, Microwave, Oven Built-In, Refrigerator
Laundry In House
Exterior
Exterior Feature Balcony/Deck, Fencing: Partial, Garden, Low Maintenance Yard
Garage Spaces 2.0
Utilities Available Electricity To Lot, Garbage
Roof Type Fibreglass Shingle
Parking Type Driveway, Garage Double
Total Parking Spaces 4
Building
Lot Description Central Location, Easy Access, Family-Oriented Neighbourhood, Recreation Nearby, Serviced, Shopping Nearby, Sidewalk
Building Description Frame Wood,Insulation All,Wood, Split Level
Faces South
Foundation Poured Concrete, Slab
Sewer Sewer Connected
Water Municipal
Architectural Style West Coast
Additional Building Potential
Structure Type Frame Wood,Insulation All,Wood
Others
Restrictions Building Scheme,Easement/Right of Way
Tax ID 000-190-152
Ownership Freehold
Pets Description Aquariums, Birds, Caged Mammals, Cats, Dogs
Read Less Info
Want to know what your home might be worth? Contact us for a FREE valuation!

Our team is ready to help you sell your home for the highest possible price ASAP
Bought with Real Broker







