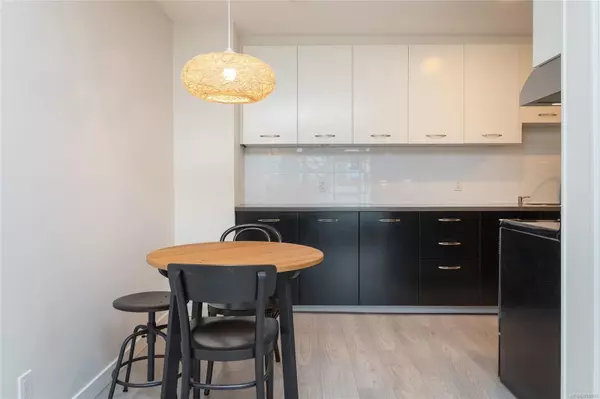$435,000
$440,000
1.1%For more information regarding the value of a property, please contact us for a free consultation.
1 Bed
1 Bath
687 SqFt
SOLD DATE : 03/20/2024
Key Details
Sold Price $435,000
Property Type Condo
Sub Type Condo Apartment
Listing Status Sold
Purchase Type For Sale
Square Footage 687 sqft
Price per Sqft $633
Subdivision Morrison Manor
MLS Listing ID 951536
Sold Date 03/20/24
Style Condo
Bedrooms 1
HOA Fees $496/mo
Rental Info Unrestricted
Year Built 1982
Annual Tax Amount $2,085
Tax Year 2023
Lot Size 871 Sqft
Acres 0.02
Property Description
Welcome to Morrison Manor, where urban living meets comfort and style! The fully renovated kitchen makes fantastic use of the space, with custom cabinetry abundant in both the kitchen and dining. Newer fridge, W/D, and hot water tank! Rich, wide-plank laminate flooring and an electric fireplace with custom wooden mantle create an elegant living/dining setting. Redone in 2019, you can enjoy your South-facing and fully enclosed balcony year-round for ultimate versatility! The in-suite laundry and ample closet space add to the convenience this unit has to offer. Secure underground parking and a separate storage locker included. Ideally situated in South Jubilee, on the edge of Fernwood, walking distance to the hospital and vibrant Oak Bay Village! Conveniently close to bus routes, all amenities, and offering incredible bike and walkability, this residence defines modern convenience. Pet-friendly with no size limit! Don't miss the opportunity to make this lovely unit your new home!
Location
Province BC
County Capital Regional District
Area Vi Jubilee
Direction West
Rooms
Main Level Bedrooms 1
Kitchen 1
Interior
Interior Features Controlled Entry, Dining/Living Combo, Storage
Heating Baseboard, Electric
Cooling None
Flooring Carpet, Laminate, Linoleum
Fireplaces Number 1
Fireplaces Type Electric, Insert, Living Room
Fireplace 1
Window Features Blinds,Insulated Windows,Screens
Appliance Dishwasher, F/S/W/D, Garburator, Oven/Range Electric, Range Hood
Laundry In Unit
Exterior
Exterior Feature Balcony/Patio
Roof Type Asphalt Torch On
Parking Type On Street, Underground
Total Parking Spaces 1
Building
Lot Description Rectangular Lot
Building Description Stucco,Wood, Condo
Faces West
Story 4
Foundation Poured Concrete
Sewer Sewer To Lot
Water Municipal
Structure Type Stucco,Wood
Others
HOA Fee Include Garbage Removal,Insurance,Maintenance Grounds,Property Management,Water
Tax ID 000-210-978
Ownership Freehold/Strata
Pets Description Aquariums, Birds, Caged Mammals, Cats, Dogs
Read Less Info
Want to know what your home might be worth? Contact us for a FREE valuation!

Our team is ready to help you sell your home for the highest possible price ASAP
Bought with Royal LePage Coast Capital - Chatterton







