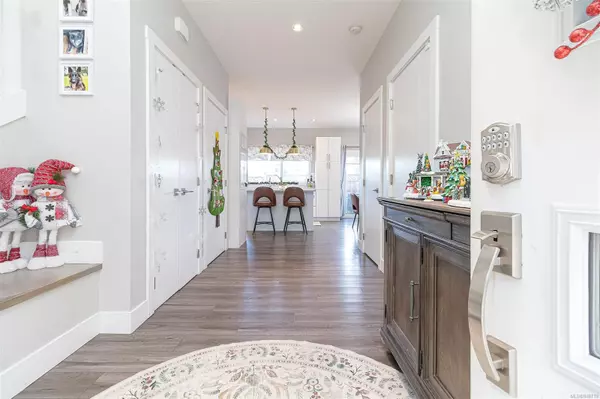$1,245,000
$1,250,000
0.4%For more information regarding the value of a property, please contact us for a free consultation.
5 Beds
5 Baths
3,155 SqFt
SOLD DATE : 03/20/2024
Key Details
Sold Price $1,245,000
Property Type Single Family Home
Sub Type Single Family Detached
Listing Status Sold
Purchase Type For Sale
Square Footage 3,155 sqft
Price per Sqft $394
MLS Listing ID 949719
Sold Date 03/20/24
Style Ground Level Entry With Main Up
Bedrooms 5
Rental Info Unrestricted
Year Built 2020
Annual Tax Amount $5,463
Tax Year 2023
Lot Size 6,098 Sqft
Acres 0.14
Property Description
Welcome to this 3100+ sq ft contemporary family home. With over 2000+ sq ft in the main house there is an additional In Law Suite as well as a private legal one bedroom suite. 5 bedrooms & 5 baths this home offers multiple family configurations as well as the potential for not one but TWO income streams. The main house opens to a bright entry with built in bench leading to the chefs kitchen with quartz counters SS appliances and large island. The dining room &great room with Gas fireplace and shiplap detail. Sliders open to a fully fenced rear grassy yard and patio with Gas Bib for the BBQ. The primary bedroom has French doors leading to a huge deck for morning coffee. Walk in Closet and Spa Bathroom with freestanding tub. 2 more bedrooms with a Jack&Jill Bathroom with double sinks. Second floor Laundry with storage. Main house has a Daikin Heat Pump system. Irrigation System. All 3 living areas have their own Laundry. Quiet neighbourhood with new play area! Balance of 2-5-10 Warranty
Location
Province BC
County Capital Regional District
Area La Mill Hill
Direction Southwest
Rooms
Basement None
Main Level Bedrooms 1
Kitchen 3
Interior
Interior Features Closet Organizer, Dining/Living Combo, Eating Area
Heating Baseboard, Heat Pump, Natural Gas
Cooling Air Conditioning
Flooring Carpet, Laminate, Tile
Fireplaces Number 1
Fireplaces Type Gas, Living Room
Equipment Electric Garage Door Opener, Security System
Fireplace 1
Window Features Insulated Windows
Appliance Dishwasher, F/S/W/D, Garburator
Laundry In House, In Unit
Exterior
Exterior Feature Balcony/Deck, Balcony/Patio, Fencing: Full, Garden, Low Maintenance Yard, Sprinkler System
View Y/N 1
View Mountain(s), Valley
Roof Type Fibreglass Shingle
Handicap Access Accessible Entrance, Ground Level Main Floor, No Step Entrance
Parking Type Additional, Driveway
Total Parking Spaces 3
Building
Lot Description Central Location, Cleared, Cul-de-sac, Family-Oriented Neighbourhood, Landscaped
Building Description Cement Fibre,Insulation All, Ground Level Entry With Main Up
Faces Southwest
Foundation Poured Concrete
Sewer Sewer Connected
Water Municipal
Architectural Style Contemporary
Additional Building Exists
Structure Type Cement Fibre,Insulation All
Others
Tax ID 030-734-002
Ownership Freehold
Pets Description Aquariums, Birds, Caged Mammals, Cats, Dogs
Read Less Info
Want to know what your home might be worth? Contact us for a FREE valuation!

Our team is ready to help you sell your home for the highest possible price ASAP
Bought with Royal LePage Coast Capital - Chatterton







