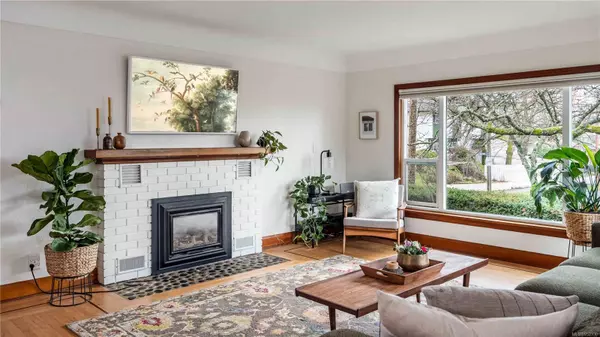$1,458,000
$1,400,000
4.1%For more information regarding the value of a property, please contact us for a free consultation.
5 Beds
3 Baths
2,537 SqFt
SOLD DATE : 03/20/2024
Key Details
Sold Price $1,458,000
Property Type Single Family Home
Sub Type Single Family Detached
Listing Status Sold
Purchase Type For Sale
Square Footage 2,537 sqft
Price per Sqft $574
MLS Listing ID 952330
Sold Date 03/20/24
Style Main Level Entry with Lower Level(s)
Bedrooms 5
Rental Info Unrestricted
Year Built 1949
Annual Tax Amount $5,160
Tax Year 2023
Lot Size 6,969 Sqft
Acres 0.16
Lot Dimensions 54 ft wide x 127 ft deep
Property Description
Welcome home! From the moment you enter the front gate, you will have arrived at your place of "zen". The years of gardening creation & care are instantly visible & carry throughout your backyard paradise. But first, step inside to discover a thoughtfully renovated space perfect for modern family living in the heart of a true neighbourhood. Perched slightly on a rise,you will love all the natural light that flows into this immaculate home w/ a large open living/dining space, a Gas f/p & a stunning kitchen that screams entertainment here! Inlaid Oak floors run the main level living area & into the bedrooms where you will find a coveted 3 bedroom set up & an updated main bath. Walk out to your backyard where you may spend every waking moment creating memories be it watching your kids play in the amazing treehouse & enjoying summer evenings with friends. Downstairs = gorgeous bathroom & laundry, play zone & 4th bed. Plus updated 1-bed inlaw accom, all only a 4 mins stroll to Summit Park!
Location
Province BC
County Capital Regional District
Area Vi Mayfair
Direction South
Rooms
Other Rooms Guest Accommodations
Basement Finished, Full
Main Level Bedrooms 3
Kitchen 2
Interior
Interior Features Storage, Wine Storage, Workshop
Heating Baseboard, Electric, Propane
Cooling None
Flooring Wood
Fireplaces Number 1
Fireplaces Type Living Room, Propane
Equipment Propane Tank
Fireplace 1
Window Features Vinyl Frames
Laundry In House, In Unit
Exterior
Exterior Feature Balcony/Patio, Fencing: Partial
Roof Type Fibreglass Shingle
Handicap Access Primary Bedroom on Main
Parking Type Driveway, On Street
Total Parking Spaces 2
Building
Lot Description Rectangular Lot, Wooded Lot
Building Description Stucco, Main Level Entry with Lower Level(s)
Faces South
Foundation Poured Concrete
Sewer Sewer Connected
Water Municipal
Architectural Style Character
Additional Building Exists
Structure Type Stucco
Others
Tax ID 008-459-827
Ownership Freehold
Pets Description Aquariums, Birds, Caged Mammals, Cats, Dogs
Read Less Info
Want to know what your home might be worth? Contact us for a FREE valuation!

Our team is ready to help you sell your home for the highest possible price ASAP
Bought with McCollom Real Estate







