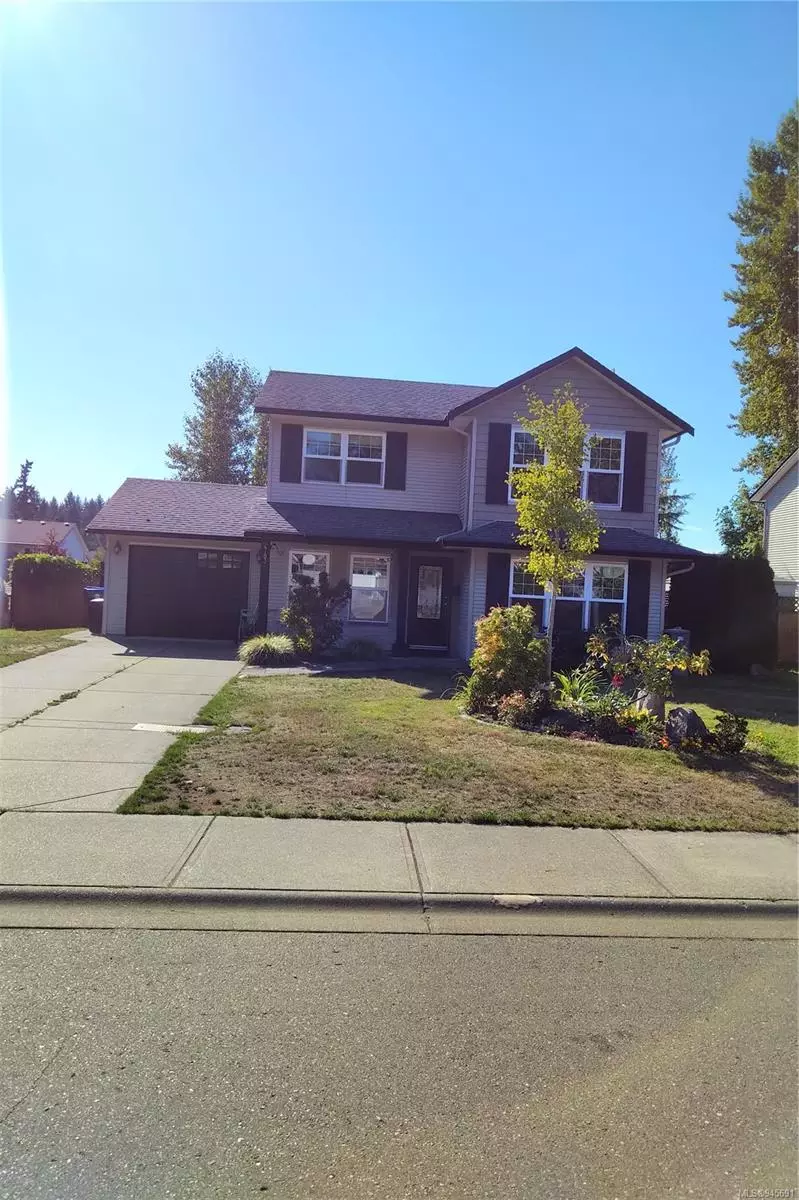$731,000
$769,900
5.1%For more information regarding the value of a property, please contact us for a free consultation.
3 Beds
3 Baths
1,625 SqFt
SOLD DATE : 03/20/2024
Key Details
Sold Price $731,000
Property Type Single Family Home
Sub Type Single Family Detached
Listing Status Sold
Purchase Type For Sale
Square Footage 1,625 sqft
Price per Sqft $449
MLS Listing ID 945691
Sold Date 03/20/24
Style Split Level
Bedrooms 3
Rental Info Unrestricted
Year Built 2008
Annual Tax Amount $4,591
Tax Year 2022
Lot Size 7,840 Sqft
Acres 0.18
Property Description
Split level home in Courtenay’s desirable neighbourhood. Freshly painted inside and out. The backyard’s landscape was recently upgraded with artificial turf, gravel, and a spacious patio area. Main level offers natural gas fireplace for the cold winter months in the living room, and a formal dining area flowing into the kitchen with eating nook, and a glass sliding door going out to the patio great for entertainment. Upper level offers a play or office area, all 3 bedrooms including the spacious master bedroom with walk in closet and 4-piece ensuite. Very well maintain home. Great location minutes away from Driftwood Mall, restaurants, grocery shopping, park, fitness centre, and so much more!
Location
Province BC
County Courtenay, City Of
Area Cv Courtenay City
Zoning R1
Direction Northeast
Rooms
Basement None
Kitchen 1
Interior
Interior Features Breakfast Nook, Dining Room, Eating Area
Heating Baseboard, Electric
Cooling None
Flooring Basement Slab, Mixed
Fireplaces Number 1
Fireplaces Type Gas
Fireplace 1
Window Features Insulated Windows,Vinyl Frames
Appliance Dishwasher, F/S/W/D
Laundry In House
Exterior
Exterior Feature Balcony/Patio, Fenced, Low Maintenance Yard
Garage Spaces 1.0
Roof Type Asphalt Shingle
Handicap Access Ground Level Main Floor
Parking Type Driveway, Garage, On Street
Total Parking Spaces 3
Building
Lot Description Central Location, Easy Access, Family-Oriented Neighbourhood, Near Golf Course, Quiet Area, Shopping Nearby
Building Description Concrete,Frame Wood,Insulation: Ceiling,Insulation: Partial,Insulation: Walls,Vinyl Siding, Split Level
Faces Northeast
Foundation Poured Concrete, Slab
Sewer Sewer To Lot
Water Municipal
Structure Type Concrete,Frame Wood,Insulation: Ceiling,Insulation: Partial,Insulation: Walls,Vinyl Siding
Others
Tax ID 027-347-958
Ownership Freehold
Acceptable Financing Must Be Paid Off
Listing Terms Must Be Paid Off
Pets Description Aquariums, Birds, Caged Mammals, Cats, Dogs
Read Less Info
Want to know what your home might be worth? Contact us for a FREE valuation!

Our team is ready to help you sell your home for the highest possible price ASAP
Bought with RE/MAX Ocean Pacific Realty (Crtny)







