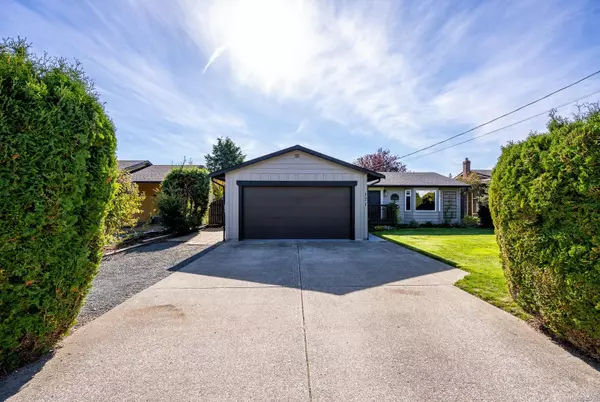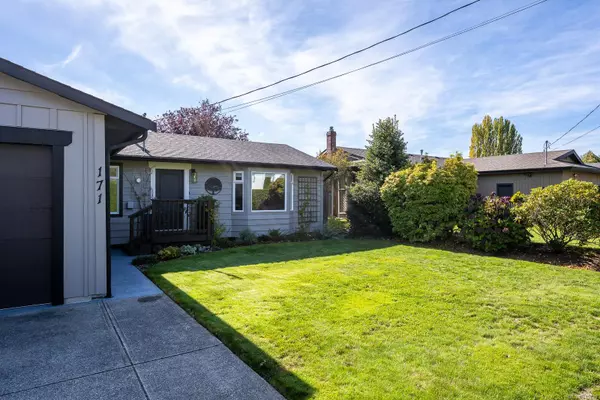$650,000
$654,900
0.7%For more information regarding the value of a property, please contact us for a free consultation.
3 Beds
1 Bath
1,175 SqFt
SOLD DATE : 03/20/2024
Key Details
Sold Price $650,000
Property Type Single Family Home
Sub Type Single Family Detached
Listing Status Sold
Purchase Type For Sale
Square Footage 1,175 sqft
Price per Sqft $553
MLS Listing ID 945729
Sold Date 03/20/24
Style Rancher
Bedrooms 3
Rental Info Unrestricted
Year Built 1986
Annual Tax Amount $4,240
Tax Year 2022
Lot Size 6,969 Sqft
Acres 0.16
Property Description
Welcome to 171 Country Aire Drive. *NEW PRICE* This 3 bed Willow Point Rancher is nicely located in a Quiet well cared for established area, that's just a stones throw from the Beach, seawalk, Forested Trails, and all of Willow Point amenities.
There is extensive renovations throughout this lovely home, these include a FULL Custom Kitchen with high end appliances, new flooring, lighting, windows, doors, 2 strategically located Mini Splits offering economical heat through winter and A/C during the summer.
The large bathroom has 2 new cabinets with new sinks, faucets, toilet, flooring, tile work, and beautiful new Stacker Washer/Dryer.
Outside offers Total privacy, and all the landscaping is in place, a shed to keep your garden tools dry, and even yourself as the beautiful deck is Fully covered, the home also has a newer roof. more things to not worry about!
Backyard Sprinkler system making things low maintenance.
Immediate possession possible making this as easy as it can get.
Location
Province BC
County Campbell River, City Of
Area Cr Campbell River South
Zoning R1
Direction Northeast
Rooms
Other Rooms Storage Shed
Basement Crawl Space, None
Main Level Bedrooms 3
Kitchen 1
Interior
Interior Features Workshop
Heating Forced Air, Heat Pump
Cooling Air Conditioning, Wall Unit(s)
Flooring Hardwood, Mixed
Window Features Vinyl Frames
Appliance Dishwasher, F/S/W/D
Laundry In House
Exterior
Exterior Feature Balcony/Deck, Fencing: Partial, Garden, Low Maintenance Yard
Garage Spaces 2.0
Roof Type Asphalt Shingle
Parking Type Additional, Driveway, Garage Double
Total Parking Spaces 4
Building
Lot Description Central Location, Curb & Gutter, Easy Access, Landscaped, Level, Near Golf Course, Private, Quiet Area, Recreation Nearby, Serviced, Shopping Nearby
Building Description Frame Wood,Insulation: Ceiling,Insulation: Walls,Wood, Rancher
Faces Northeast
Foundation Poured Concrete
Sewer Sewer Connected
Water Municipal
Additional Building None
Structure Type Frame Wood,Insulation: Ceiling,Insulation: Walls,Wood
Others
Tax ID 000-419-222
Ownership Freehold
Acceptable Financing Must Be Paid Off
Listing Terms Must Be Paid Off
Pets Description Aquariums, Birds, Caged Mammals, Cats, Dogs
Read Less Info
Want to know what your home might be worth? Contact us for a FREE valuation!

Our team is ready to help you sell your home for the highest possible price ASAP
Bought with Oakwyn Realty Ltd. (NA)







