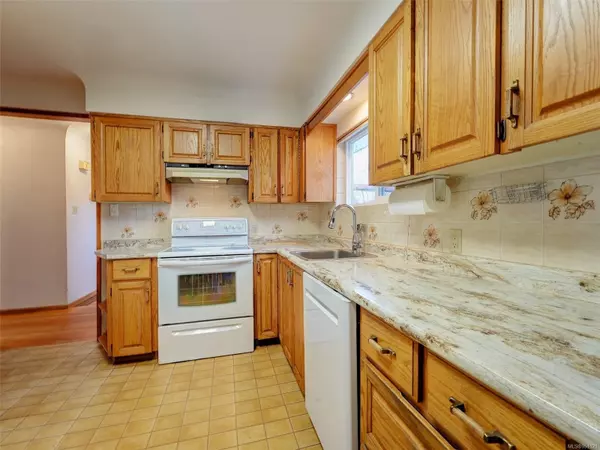$965,000
$970,000
0.5%For more information regarding the value of a property, please contact us for a free consultation.
5 Beds
2 Baths
2,043 SqFt
SOLD DATE : 03/20/2024
Key Details
Sold Price $965,000
Property Type Single Family Home
Sub Type Single Family Detached
Listing Status Sold
Purchase Type For Sale
Square Footage 2,043 sqft
Price per Sqft $472
MLS Listing ID 951121
Sold Date 03/20/24
Style Main Level Entry with Lower Level(s)
Bedrooms 5
Rental Info Unrestricted
Year Built 1959
Annual Tax Amount $3,543
Tax Year 2023
Lot Size 9,583 Sqft
Acres 0.22
Property Description
Located on a large, .22 acre corner lot this 5 bed, 2 bath home has lots of character including coved ceilings and gorgeous hardwood floors. A large living room with updated picture window overlooks the front yard. There's also a formal dining room, and adjacent to that is a kitchen with door to the large south-facing deck. On this main level are 3 bedrooms and a renovated 4-piece bathroom with skylight. Downstairs are two more bedrooms, with the laundry in what was the garage, a big rec room and a large, full four piece bathroom. The back of the house was formerly used as a suite and was registered with View Royal until Dec 31 2023. This home has a newer roof, high-efficiency gas furnace, and was repainted on the exterior and interior. The deck was also upgraded and there is a newer, lined swimming pool and newer perimeter drains. The basement needs some new design ideas for the suite but overall this home is in great shape.
Location
Province BC
County Capital Regional District
Area Vr View Royal
Direction North
Rooms
Other Rooms Storage Shed
Basement None
Main Level Bedrooms 3
Kitchen 1
Interior
Interior Features Dining Room, Eating Area
Heating Forced Air, Natural Gas
Cooling None
Flooring Wood
Fireplaces Number 1
Fireplaces Type Living Room
Fireplace 1
Window Features Storm Window(s),Window Coverings
Laundry In House
Exterior
Exterior Feature Swimming Pool
Roof Type Asphalt Shingle
Parking Type Driveway, On Street
Total Parking Spaces 2
Building
Lot Description Curb & Gutter
Building Description Insulation: Ceiling,Insulation: Walls,Stucco, Main Level Entry with Lower Level(s)
Faces North
Foundation Poured Concrete
Sewer Sewer To Lot
Water Municipal
Additional Building Potential
Structure Type Insulation: Ceiling,Insulation: Walls,Stucco
Others
Tax ID 004-954-874
Ownership Freehold
Pets Description Aquariums, Birds, Caged Mammals, Cats, Dogs
Read Less Info
Want to know what your home might be worth? Contact us for a FREE valuation!

Our team is ready to help you sell your home for the highest possible price ASAP
Bought with RE/MAX Camosun







