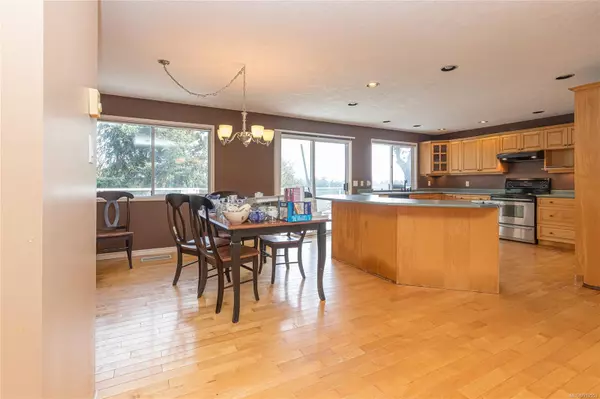$870,000
$829,000
4.9%For more information regarding the value of a property, please contact us for a free consultation.
4 Beds
3 Baths
2,321 SqFt
SOLD DATE : 03/20/2024
Key Details
Sold Price $870,000
Property Type Single Family Home
Sub Type Single Family Detached
Listing Status Sold
Purchase Type For Sale
Square Footage 2,321 sqft
Price per Sqft $374
MLS Listing ID 953553
Sold Date 03/20/24
Style Main Level Entry with Lower Level(s)
Bedrooms 4
Rental Info Unrestricted
Year Built 1988
Annual Tax Amount $3,895
Tax Year 2023
Lot Size 9,147 Sqft
Acres 0.21
Property Description
This is the house you have been waiting for!!! TLC and sweat equity needed for this 2300+ sq ft home on a private 9000+ sq ft Lot. Main house has an open floor plan. The living room has a wood burning fireplace open to an expansive kitchen with a prep island. The dining room can accommodate large family gatherings. 2 large bedrooms a 4 pc Bathroom and an ensuite in the primary complete the main floor. Sliders from the kitchen and primary bedroom open to an amazing back deck with an abundance of natural light. Back yard is very private and ready for your personal touch. Large garage and parking in the driveway for 2 more cars. The lower level has 2 large bedrooms and an open concept living/dining room with a kitchen. Great neighbourhood on a quiet street. Walking paths at your doorstep. Priced to sell book your showing today.
Location
Province BC
County Capital Regional District
Area Co Triangle
Direction South
Rooms
Basement Finished
Main Level Bedrooms 2
Kitchen 2
Interior
Interior Features Eating Area
Heating Baseboard, Electric
Cooling None
Flooring Vinyl, Wood
Fireplaces Number 1
Fireplaces Type Living Room
Fireplace 1
Window Features Skylight(s)
Appliance Dishwasher, Oven/Range Electric, Range Hood, Refrigerator, Washer
Laundry In House
Exterior
Exterior Feature Balcony/Patio, Fencing: Partial
Garage Spaces 1.0
View Y/N 1
View City, Valley
Roof Type Asphalt Shingle
Handicap Access Ground Level Main Floor
Parking Type Garage
Total Parking Spaces 4
Building
Lot Description Irregular Lot, Private, Sloping
Building Description Cement Fibre,Frame Wood, Main Level Entry with Lower Level(s)
Faces South
Foundation Poured Concrete
Sewer Septic System
Water Municipal
Architectural Style Cape Cod
Additional Building Exists
Structure Type Cement Fibre,Frame Wood
Others
Restrictions ALR: No
Tax ID 000-362-611
Ownership Freehold
Pets Description Aquariums, Birds, Caged Mammals, Cats, Dogs
Read Less Info
Want to know what your home might be worth? Contact us for a FREE valuation!

Our team is ready to help you sell your home for the highest possible price ASAP
Bought with eXp Realty







