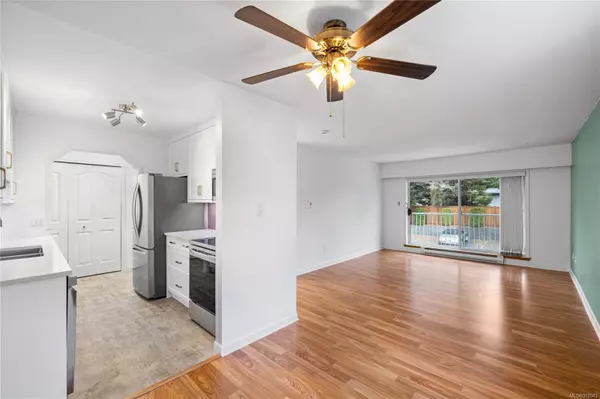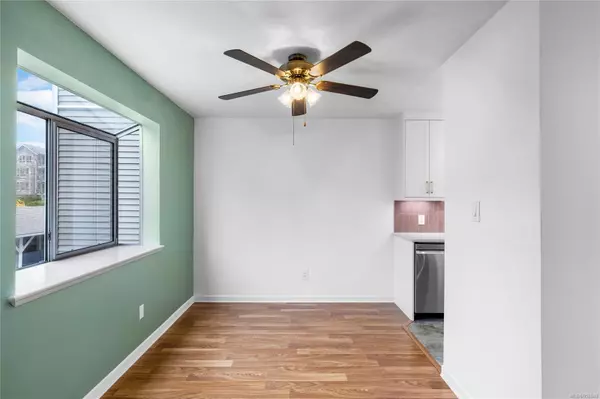$399,000
$399,000
For more information regarding the value of a property, please contact us for a free consultation.
2 Beds
1 Bath
888 SqFt
SOLD DATE : 03/21/2024
Key Details
Sold Price $399,000
Property Type Condo
Sub Type Condo Apartment
Listing Status Sold
Purchase Type For Sale
Square Footage 888 sqft
Price per Sqft $449
Subdivision Emden House
MLS Listing ID 952043
Sold Date 03/21/24
Style Condo
Bedrooms 2
HOA Fees $251/mo
Rental Info Unrestricted
Year Built 1990
Annual Tax Amount $1,783
Tax Year 2023
Property Description
LOCATION, LOCATION!!! Move in ready!! This newly renovated, bright, 2-bed, 1-bath second-floor corner unit is situated in the heart of Parksville. Conveniently located just blocks away from Parksville's boardwalk, beaches, shops, cafes, restaurants, and the town center, this unit offers the perfect blend of accessibility and tranquility. The galley kitchen has brand-new stainless-steel appliances, new cabinets, under-counter lighting and quartz countertops, while the spacious living room provides ample room for relaxation and entertainment. Two generously sized bedrooms and a 4-piece bathroom with walk in shower, ensure comfortable living. The oversized in-suite laundry room offers additional storage space. This unit is situated in the "Emden House," a well-managed and secure complex with features such as secured entry, a common room, an elevator, wheelchair access, and a side entry door conveniently located right next to the unit, providing easy access from the parking lot.
Location
Province BC
County Parksville, City Of
Area Pq Parksville
Zoning CD6
Direction South
Rooms
Basement None
Main Level Bedrooms 2
Kitchen 1
Interior
Interior Features Ceiling Fan(s), Controlled Entry
Heating Baseboard, Electric
Cooling None
Flooring Laminate, Vinyl
Window Features Insulated Windows
Appliance F/S/W/D
Laundry In Unit
Exterior
Exterior Feature Balcony/Patio
Utilities Available Cable To Lot, Electricity To Lot, Garbage, Phone To Lot
Amenities Available Elevator(s), Recreation Facilities, Secured Entry
View Y/N 1
View Mountain(s)
Roof Type Asphalt Shingle
Handicap Access Wheelchair Friendly
Parking Type Guest, Open
Total Parking Spaces 5
Building
Lot Description Adult-Oriented Neighbourhood, Central Location, Landscaped, Recreation Nearby, Shopping Nearby, Sidewalk, Southern Exposure
Building Description Insulation: Ceiling,Insulation: Walls,Vinyl Siding, Condo
Faces South
Story 3
Foundation Poured Concrete
Sewer Sewer To Lot
Water Municipal
Structure Type Insulation: Ceiling,Insulation: Walls,Vinyl Siding
Others
HOA Fee Include Garbage Removal
Tax ID 016-781-279
Ownership Freehold/Strata
Pets Description Aquariums, Birds, Caged Mammals, Cats, Dogs, Number Limit, Size Limit
Read Less Info
Want to know what your home might be worth? Contact us for a FREE valuation!

Our team is ready to help you sell your home for the highest possible price ASAP
Bought with Royal LePage Parksville-Qualicum Beach Realty (PK)







