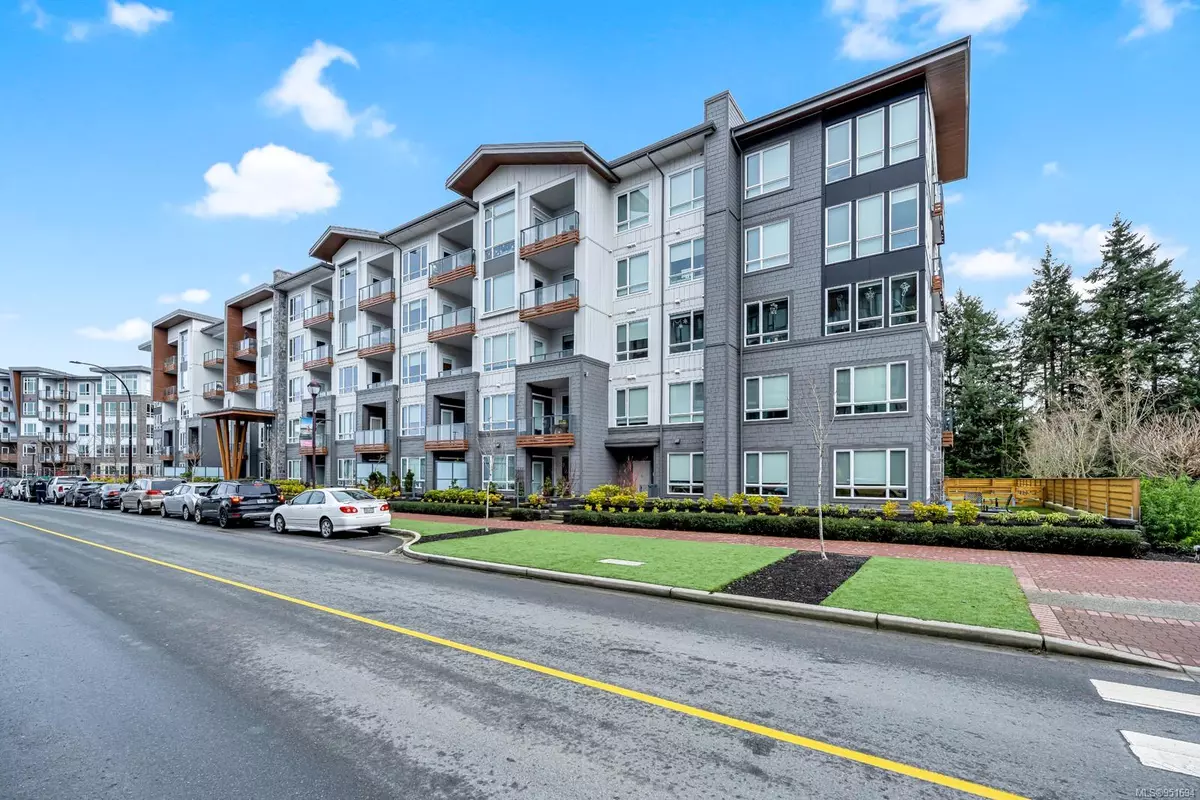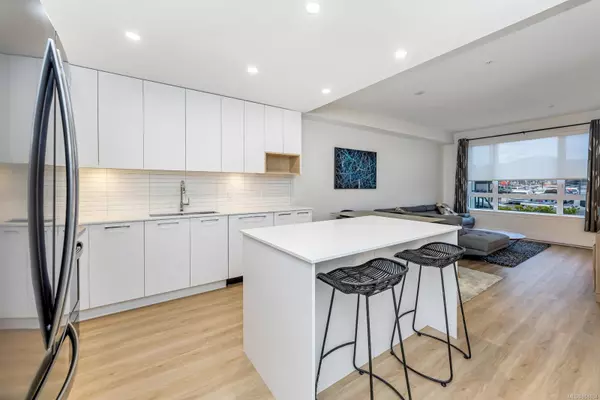$500,000
$512,900
2.5%For more information regarding the value of a property, please contact us for a free consultation.
1 Bed
1 Bath
769 SqFt
SOLD DATE : 03/21/2024
Key Details
Sold Price $500,000
Property Type Condo
Sub Type Condo Apartment
Listing Status Sold
Purchase Type For Sale
Square Footage 769 sqft
Price per Sqft $650
Subdivision Belmont Residences East
MLS Listing ID 951694
Sold Date 03/21/24
Style Condo
Bedrooms 1
HOA Fees $291/mo
Rental Info Unrestricted
Year Built 2022
Annual Tax Amount $1,561
Tax Year 2023
Property Description
Step into this pristine 1-bedroom plus den, 1-bathroom condominium in Belmont Residences East, an award-winning master-planned community. Situated on the ground floor, this unit features a generous and private walk-out patio entry, showcasing a sophisticated design with ample storage space. Highlights include quartz countertops, stainless steel appliances in the kitchen, a heat pump with cooling, in-suite laundry, a walk-in closet, a spacious patio, and premium wide-plank LTV flooring throughout. The property boasts various amenities such as underground parking, a pet wash area, a bike repair station, and an outdoor lounge with a BBQ area. Conveniently located near parks, abundant shopping, restaurants, and just across from the Galloping Goose Trail. Schedule a viewing today!
Location
Province BC
County Capital Regional District
Area La Jacklin
Direction Northeast
Rooms
Basement None
Main Level Bedrooms 1
Kitchen 1
Interior
Interior Features Dining/Living Combo
Heating Baseboard, Electric, Heat Pump
Cooling Air Conditioning
Flooring Vinyl
Window Features Blinds,Screens
Appliance Dishwasher, F/S/W/D, Oven/Range Electric
Laundry In Unit
Exterior
Exterior Feature Lighting, Playground
Amenities Available Bike Storage, Common Area, Elevator(s), Recreation Room, Secured Entry, Shared BBQ
Roof Type Asphalt Torch On
Handicap Access Ground Level Main Floor
Parking Type Underground
Total Parking Spaces 1
Building
Lot Description Irregular Lot, Landscaped, Sidewalk
Building Description Cement Fibre, Condo
Faces Northeast
Story 5
Foundation Poured Concrete
Sewer Sewer To Lot
Water Municipal
Architectural Style Contemporary
Structure Type Cement Fibre
Others
HOA Fee Include Garbage Removal,Insurance,Maintenance Grounds,Maintenance Structure,Property Management,Recycling
Tax ID 031-684-459
Ownership Freehold/Strata
Pets Description Aquariums, Birds, Caged Mammals, Cats, Dogs
Read Less Info
Want to know what your home might be worth? Contact us for a FREE valuation!

Our team is ready to help you sell your home for the highest possible price ASAP
Bought with Rennie & Associates Realty Ltd.







