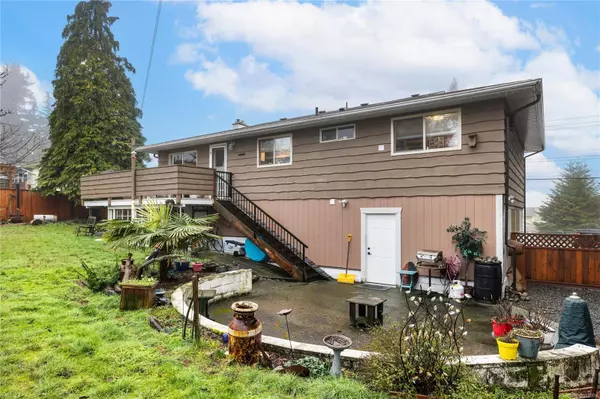$715,000
$725,000
1.4%For more information regarding the value of a property, please contact us for a free consultation.
4 Beds
2 Baths
2,054 SqFt
SOLD DATE : 03/21/2024
Key Details
Sold Price $715,000
Property Type Single Family Home
Sub Type Single Family Detached
Listing Status Sold
Purchase Type For Sale
Square Footage 2,054 sqft
Price per Sqft $348
MLS Listing ID 951909
Sold Date 03/21/24
Style Split Entry
Bedrooms 4
Rental Info Unrestricted
Annual Tax Amount $3,945
Tax Year 2023
Lot Size 10,454 Sqft
Acres 0.24
Property Description
Situated on a corner lot in Central Nanaimo, this family home has one bedroom unauthorized suite. Enjoy the expansive outdoor areas including fenced yard, circular patio and upper deck. The spacious kitchen features four appliances and an eating bar. Large windows in the living room and primary bedroom enjoy views of Mt Benson. There are three bedrooms on the main level, with one currently used as an office with full sized laundry. The suite on the lower level boasts an open concept living area, kitchen with two appliances and separate laundry. An extra large driveway provides abundant parking. Additional features include air conditioning, gas fireplace, and gas furnace. This is a fantastic location steps from Forest Park Elementary and near the hospital and shopping. For more information on this property see the 3D tour, video, and floor plan. All data and measurements are approximate and must be verified if fundamental.
Location
Province BC
County Nanaimo, City Of
Area Na Central Nanaimo
Zoning R1
Direction West
Rooms
Basement Partial
Main Level Bedrooms 3
Kitchen 2
Interior
Heating Forced Air, Natural Gas
Cooling Air Conditioning
Fireplaces Number 1
Fireplaces Type Gas, Living Room
Fireplace 1
Laundry In House
Exterior
Garage Spaces 1.0
View Y/N 1
View Mountain(s)
Roof Type Fibreglass Shingle
Parking Type Garage, Open
Total Parking Spaces 7
Building
Lot Description Central Location, Corner, Landscaped, Recreation Nearby, Shopping Nearby
Building Description Frame Wood,Insulation: Ceiling,Insulation: Walls,Wood, Split Entry
Faces West
Foundation Poured Concrete
Sewer Sewer Connected
Water Municipal
Additional Building Exists
Structure Type Frame Wood,Insulation: Ceiling,Insulation: Walls,Wood
Others
Tax ID 003-629-775
Ownership Freehold
Pets Description Aquariums, Birds, Caged Mammals, Cats, Dogs
Read Less Info
Want to know what your home might be worth? Contact us for a FREE valuation!

Our team is ready to help you sell your home for the highest possible price ASAP
Bought with Royal LePage Nanaimo Realty (NanIsHwyN)







