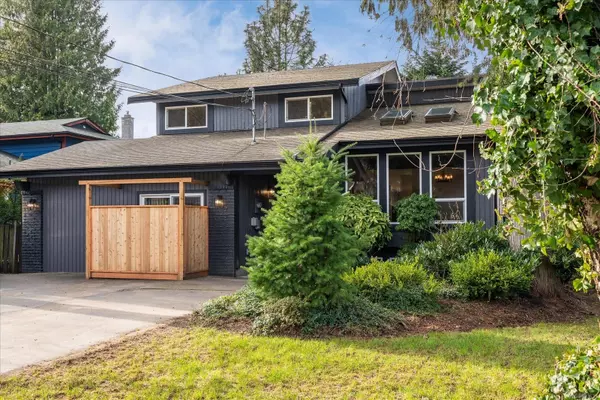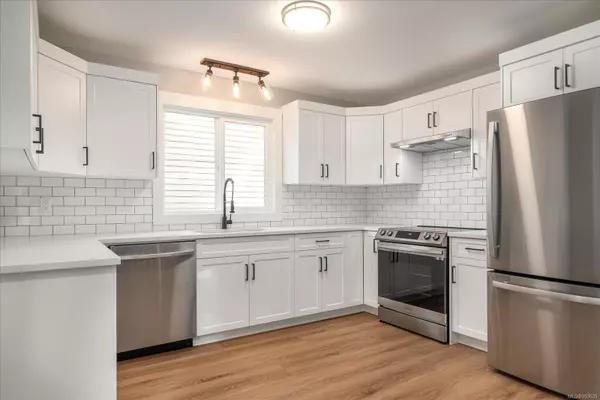$839,000
$839,000
For more information regarding the value of a property, please contact us for a free consultation.
5 Beds
4 Baths
2,695 SqFt
SOLD DATE : 03/21/2024
Key Details
Sold Price $839,000
Property Type Single Family Home
Sub Type Single Family Detached
Listing Status Sold
Purchase Type For Sale
Square Footage 2,695 sqft
Price per Sqft $311
MLS Listing ID 953635
Sold Date 03/21/24
Style Split Level
Bedrooms 5
Rental Info Unrestricted
Year Built 1980
Annual Tax Amount $4,767
Tax Year 2024
Lot Size 5,662 Sqft
Acres 0.13
Property Description
Discover the charm of West Coast living at 3467 Littleford Road, an extensively renovated four-level home that combines tranquility with family-friendly design in a highly sought-after neighborhood. The sunlit living room welcomes you with its vaulted ceiling and skylights, creating an airy ambiance that extends throughout the home. At its heart, the large, updated kitchen features brand-new appliances and cabinetry offering ample storage and counter space. An adjoining eating area overlooks the cozy family room and leads to a new deck that offers views of the private, landscaped yard—ideal for outdoor enjoyment and gatherings. Upstairs, find comfort in three spacious bedrooms, including a primary suite with a 3-piece ensuite bathroom and walk-in closet. The lower level hosts a large recreation room, an additional bedroom, and a 1-bed suite with a private entrance, providing maximum privacy and flexibility for guests or rental potential. Steps to schools, public transit, and shopping.
Location
Province BC
County Nanaimo, City Of
Area Na Uplands
Zoning R1
Direction East
Rooms
Basement Finished
Kitchen 2
Interior
Interior Features Ceiling Fan(s), Dining/Living Combo, Soaker Tub
Heating Baseboard
Cooling None
Flooring Mixed
Fireplaces Number 1
Fireplaces Type Wood Burning
Fireplace 1
Window Features Vinyl Frames
Laundry In House
Exterior
Roof Type Asphalt Shingle
Parking Type Driveway, Open
Total Parking Spaces 2
Building
Lot Description Family-Oriented Neighbourhood, Recreation Nearby, Shopping Nearby
Building Description Wood, Split Level
Faces East
Foundation Poured Concrete
Sewer Sewer Connected
Water Municipal
Additional Building Exists
Structure Type Wood
Others
Restrictions Building Scheme,Easement/Right of Way
Tax ID 000-257-711
Ownership Freehold
Pets Description Aquariums, Birds, Caged Mammals, Cats, Dogs
Read Less Info
Want to know what your home might be worth? Contact us for a FREE valuation!

Our team is ready to help you sell your home for the highest possible price ASAP
Bought with eXp Realty







