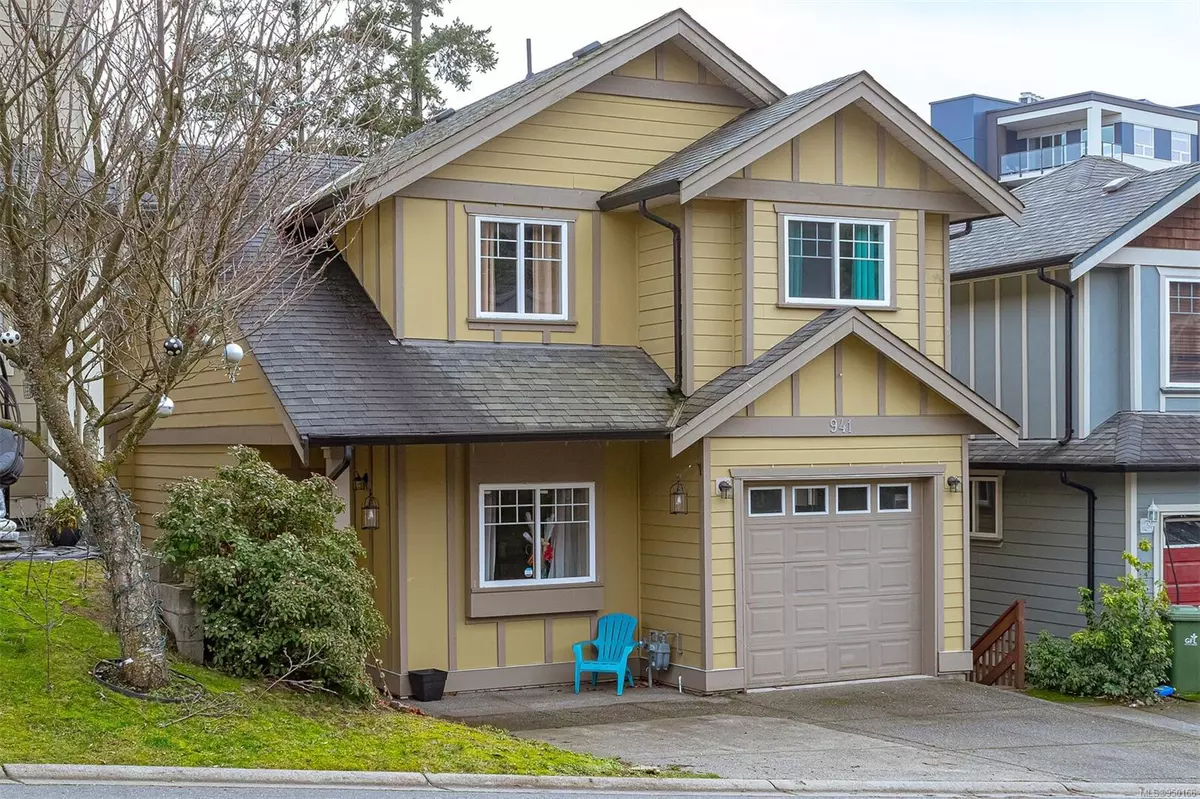$825,000
$859,800
4.0%For more information regarding the value of a property, please contact us for a free consultation.
5 Beds
4 Baths
2,523 SqFt
SOLD DATE : 03/21/2024
Key Details
Sold Price $825,000
Property Type Single Family Home
Sub Type Single Family Detached
Listing Status Sold
Purchase Type For Sale
Square Footage 2,523 sqft
Price per Sqft $326
Subdivision Citation Village
MLS Listing ID 950166
Sold Date 03/21/24
Style Main Level Entry with Lower/Upper Lvl(s)
Bedrooms 5
HOA Fees $325/mo
Rental Info No Rentals
Year Built 2006
Annual Tax Amount $4,076
Tax Year 2023
Lot Size 3,920 Sqft
Acres 0.09
Property Description
Immaculate 2500+ sq/ft, 5 bedroom, 4 bath, 3 level family home in the popular 'Citation Village' complex in Langford. Great family oriented community. Meticulously maintained throughout. Main floor is bright with an open concept living room with cozy gas F/P and 9' ceilings. Large gourmet kitchen with gas range, stainless appliances, updated counters tops, eating bar and dining area leading to south facing deck. Laundry on main. 3 spacious bedrooms up, Primary has 3 piece ensuite and walk-in. Fully finished walkout basement with 2 more bedrooms, full bath and a large rec room area which is perfect for entertaining or extended family. Private rear patio and a small level and fenced yard area. Located on an easy care private lot. single garage and room for 2 cars out front. Pets allowed. Playground for kids, walk to Costco and Millstream Village. Strata fee includes sewer, strata insurance, and water.
Location
Province BC
County Capital Regional District
Area La Florence Lake
Direction North
Rooms
Basement Finished, Full, Walk-Out Access, With Windows
Kitchen 1
Interior
Interior Features Closet Organizer, Dining/Living Combo, Soaker Tub
Heating Baseboard, Electric, Natural Gas
Cooling None
Flooring Laminate, Tile, Vinyl
Fireplaces Number 1
Fireplaces Type Gas, Living Room
Fireplace 1
Window Features Blinds,Insulated Windows,Vinyl Frames
Appliance Dishwasher, F/S/W/D
Laundry In House
Exterior
Exterior Feature Fencing: Partial, Sprinkler System
Garage Spaces 1.0
Amenities Available Private Drive/Road
Roof Type Fibreglass Shingle
Handicap Access Ground Level Main Floor
Parking Type Attached, Driveway, Garage
Total Parking Spaces 3
Building
Lot Description Cul-de-sac, Rectangular Lot
Building Description Cement Fibre,Frame Wood,Insulation: Ceiling,Insulation: Walls, Main Level Entry with Lower/Upper Lvl(s)
Faces North
Foundation Poured Concrete
Sewer Septic System: Common
Water Municipal
Architectural Style Art Deco
Additional Building None
Structure Type Cement Fibre,Frame Wood,Insulation: Ceiling,Insulation: Walls
Others
HOA Fee Include Insurance,Property Management,Septic,Water
Tax ID 026-619-644
Ownership Freehold/Strata
Pets Description Aquariums, Birds, Caged Mammals, Cats, Dogs, Number Limit
Read Less Info
Want to know what your home might be worth? Contact us for a FREE valuation!

Our team is ready to help you sell your home for the highest possible price ASAP
Bought with RE/MAX Camosun







