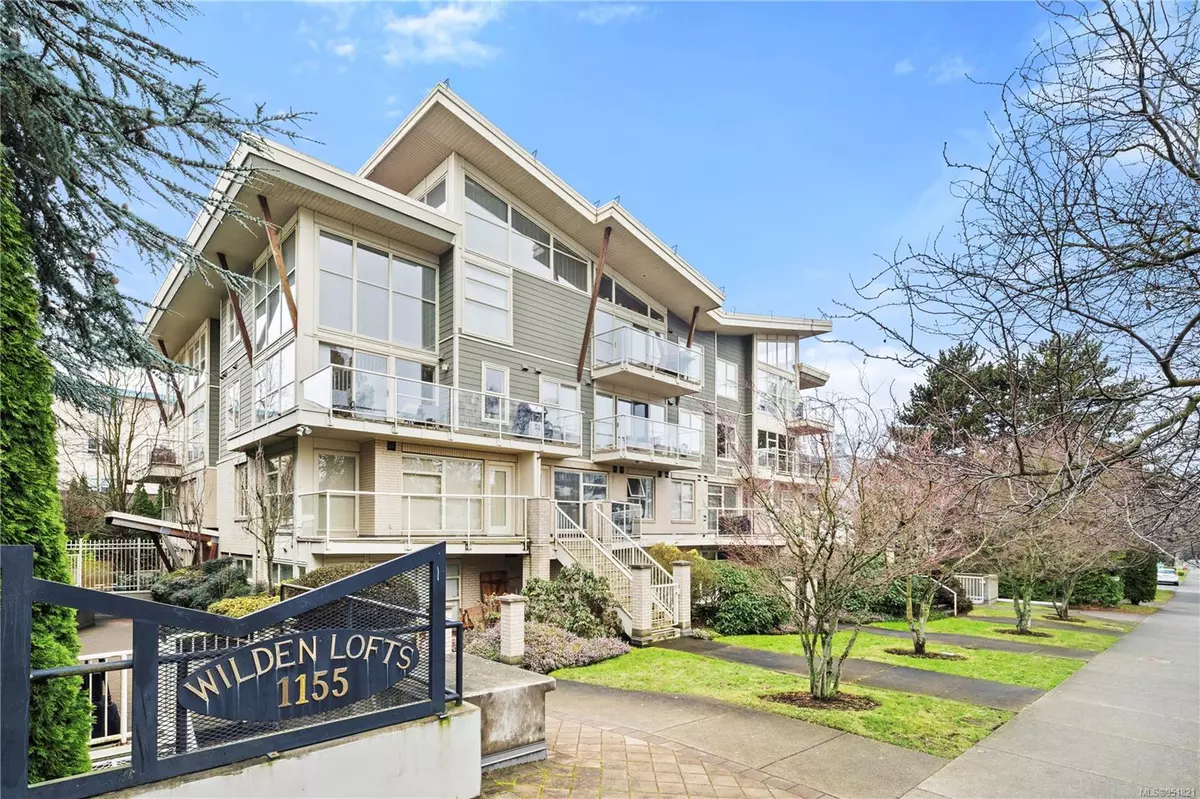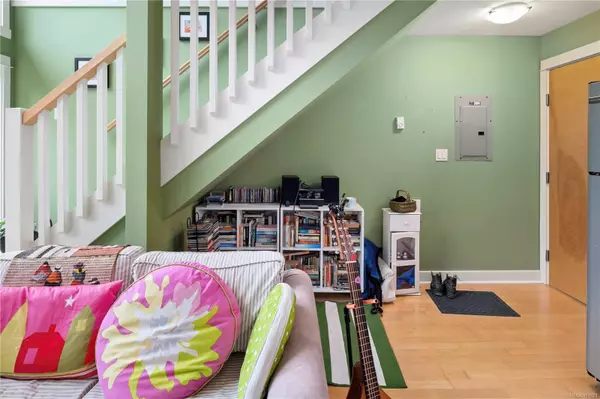$440,000
$450,000
2.2%For more information regarding the value of a property, please contact us for a free consultation.
1 Bed
1 Bath
534 SqFt
SOLD DATE : 03/21/2024
Key Details
Sold Price $440,000
Property Type Condo
Sub Type Condo Apartment
Listing Status Sold
Purchase Type For Sale
Square Footage 534 sqft
Price per Sqft $823
Subdivision Wilden Lofts
MLS Listing ID 951821
Sold Date 03/21/24
Style Condo
Bedrooms 1
HOA Fees $349/mo
Rental Info Some Rentals
Year Built 2004
Annual Tax Amount $1,797
Tax Year 2024
Lot Size 435 Sqft
Acres 0.01
Property Description
Welcome to this bright and unique loft-style condo with impressive 17 ft floor to ceiling windows. The main level boasts an open-concept living space adorned with maple flooring, complemented by brand-new stainless steel appliances and electric blackout blinds. The loft style bedroom can be found up the stairs with ensuite bath/laundry and stunning city views. With its prime location in Wilden Lofts, you're just a stroll away from Antique Row, Cook St Village, or downtown, and a quick bus ride to U-Vic/Camosun. This building accommodates both rentals and pets, offering the added convenience of a secure underground parking stall and storage. Seize this fantastic opportunity for an urban lifestyle in a sought-after, well-managed building!
Location
Province BC
County Capital Regional District
Area Vi Downtown
Direction West
Rooms
Kitchen 1
Interior
Interior Features Ceiling Fan(s), Closet Organizer, Dining/Living Combo, Eating Area, Soaker Tub
Heating Baseboard, Electric
Cooling None
Flooring Carpet, Laminate, Tile
Window Features Blinds
Appliance Dishwasher, F/S/W/D, Microwave, Oven/Range Electric, Range Hood
Laundry In Unit
Exterior
Amenities Available Elevator(s)
View Y/N 1
View City
Roof Type Asphalt Torch On
Parking Type Underground
Total Parking Spaces 1
Building
Building Description Cement Fibre,Frame Wood, Condo
Faces West
Story 4
Foundation Poured Concrete
Sewer Sewer To Lot
Water Municipal
Structure Type Cement Fibre,Frame Wood
Others
HOA Fee Include Caretaker,Garbage Removal,Property Management,Sewer,Water
Tax ID 025-812-203
Ownership Freehold/Strata
Pets Description Cats, Dogs
Read Less Info
Want to know what your home might be worth? Contact us for a FREE valuation!

Our team is ready to help you sell your home for the highest possible price ASAP
Bought with Royal LePage Coast Capital - Chatterton







