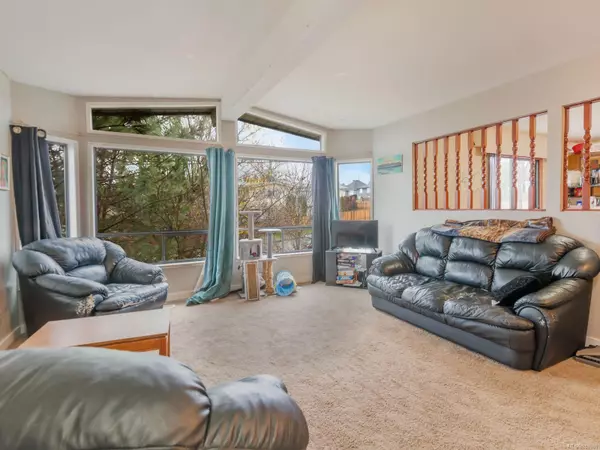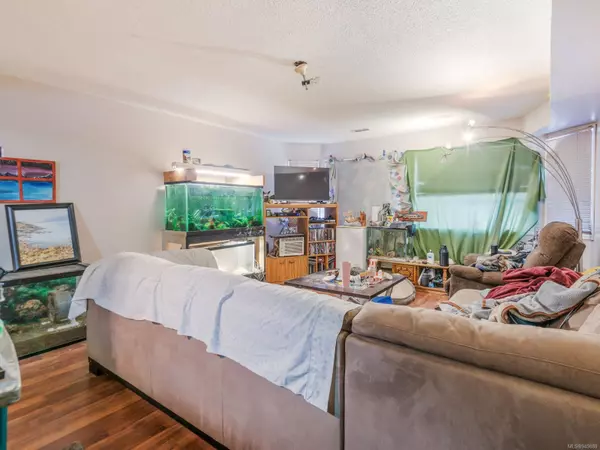$478,000
$499,900
4.4%For more information regarding the value of a property, please contact us for a free consultation.
5 Beds
3 Baths
2,300 SqFt
SOLD DATE : 03/21/2024
Key Details
Sold Price $478,000
Property Type Single Family Home
Sub Type Single Family Detached
Listing Status Sold
Purchase Type For Sale
Square Footage 2,300 sqft
Price per Sqft $207
MLS Listing ID 949889
Sold Date 03/21/24
Style Ground Level Entry With Main Up
Bedrooms 5
Rental Info Unrestricted
Year Built 1978
Annual Tax Amount $2,701
Tax Year 2021
Lot Size 6,534 Sqft
Acres 0.15
Lot Dimensions 62'x105'
Property Description
South Alberni Home with In-law Suite! This 2300 sq. ft home is conveniently situated just a short distance away from serene trails and a variety of amenities. The main floor of this home enjoys: the spacious living room with feature fireplace large windows, flooding the room with ample natural light; the kitchen; the adjoining dining room with sliding door access to the deck; the sizable primary bedroom with 2 pc. ensuite; 2 additional bedrooms; a 4 pc. bathroom with linen closet; and a bright flex space with sliding door access to the back deck. The ground level boasts: a large entrance with coat closet; 2 bedrooms; the 4 pc. bathroom; the living space with feature fireplace; the kitchen; and the convenient laundry room. This home also features: a fenced backyard, laneway access, 200 amp service, and an attached garage that backs onto greenspace. Check out the professional photos and then call to arrange your private viewing.
Location
Province BC
County Port Alberni, City Of
Area Pa Port Alberni
Zoning R2
Direction North
Rooms
Basement Finished, Full, Walk-Out Access, With Windows
Main Level Bedrooms 3
Kitchen 2
Interior
Interior Features Dining Room
Heating Electric, Forced Air
Cooling None
Flooring Laminate, Linoleum, Mixed
Fireplaces Number 2
Fireplaces Type Wood Burning
Fireplace 1
Laundry In House
Exterior
Exterior Feature Balcony/Deck, Fenced
Garage Spaces 1.0
Utilities Available Cable To Lot
View Y/N 1
View Mountain(s), Ocean
Roof Type Asphalt Torch On
Parking Type Attached, Driveway, Garage, On Street
Total Parking Spaces 4
Building
Lot Description Family-Oriented Neighbourhood, Level, Marina Nearby, Recreation Nearby, Shopping Nearby
Building Description Brick,Frame Wood,Stucco,Vinyl Siding, Ground Level Entry With Main Up
Faces North
Foundation Poured Concrete
Sewer Sewer Connected
Water Municipal
Structure Type Brick,Frame Wood,Stucco,Vinyl Siding
Others
Tax ID 000-050-776
Ownership Freehold
Pets Description Aquariums, Birds, Caged Mammals, Cats, Dogs
Read Less Info
Want to know what your home might be worth? Contact us for a FREE valuation!

Our team is ready to help you sell your home for the highest possible price ASAP
Bought with Royal LePage Pacific Rim Realty - The Fenton Group







