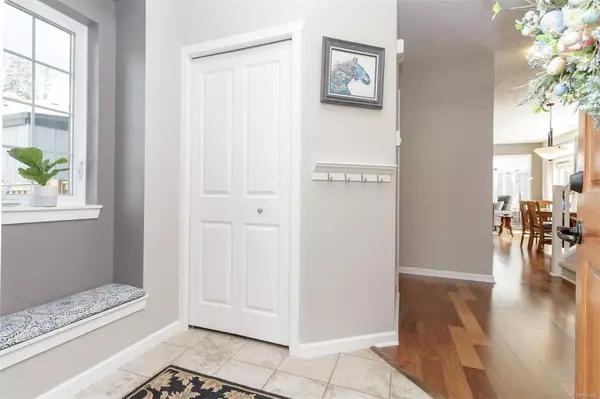$885,000
$906,000
2.3%For more information regarding the value of a property, please contact us for a free consultation.
4 Beds
3 Baths
1,872 SqFt
SOLD DATE : 03/21/2024
Key Details
Sold Price $885,000
Property Type Single Family Home
Sub Type Single Family Detached
Listing Status Sold
Purchase Type For Sale
Square Footage 1,872 sqft
Price per Sqft $472
MLS Listing ID 952436
Sold Date 03/21/24
Style Main Level Entry with Upper Level(s)
Bedrooms 4
Rental Info Unrestricted
Year Built 2008
Annual Tax Amount $4,350
Tax Year 2023
Lot Size 10,018 Sqft
Acres 0.23
Property Description
Fantastic bright family home on a large level corner lot in Sunriver Estates! This 2008 home will appeal to the most discerning buyer with its' west coast style. Verandah and covered entrance lead you into this open design home. The living boasts plenty of natural light through an abundance of windows. Double french doors leading to the sunny fully fenced backyard and patio area perfect for BBQ's and Fido! 4th bedroom/den/office (no closet) situated adjacent to the front entry accommodates work from home or guests. Features incl; breakfast bar, new Gas FP, wood floors, 3 bedrooms upstairs, 4 piece main bath, study/home office. Lg primary bedroom with vaulted ceiling, walk-in closet & Spa-style Ensuite. New washer & dryer, new hot water tank, laundry is situated off back entry mudroom, double garage with workshop area & sink. Tons of flat parking for those with family toys,2 storage sheds, fenced corner lot. Raised garden beds with fencing to protect from deer.
Location
Province BC
County Capital Regional District
Area Sk Sunriver
Direction Northwest
Rooms
Basement None
Main Level Bedrooms 1
Kitchen 1
Interior
Interior Features Ceiling Fan(s), Closet Organizer, Dining/Living Combo, Eating Area, French Doors, Soaker Tub, Vaulted Ceiling(s)
Heating Baseboard, Electric, Natural Gas
Cooling None
Flooring Carpet, Linoleum, Tile, Wood
Fireplaces Number 1
Fireplaces Type Gas, Living Room
Equipment Central Vacuum, Electric Garage Door Opener
Fireplace 1
Window Features Insulated Windows,Vinyl Frames
Appliance Dishwasher, F/S/W/D, Microwave
Laundry In House
Exterior
Exterior Feature Fencing: Full
Garage Spaces 2.0
Utilities Available Cable Available, Compost, Electricity Available, Garbage, Natural Gas Available, Recycling, Underground Utilities
View Y/N 1
View City
Roof Type Fibreglass Shingle
Handicap Access Ground Level Main Floor
Parking Type Attached, Driveway, Garage Double, RV Access/Parking
Total Parking Spaces 4
Building
Lot Description Corner, Cul-de-sac, Irregular Lot, Level, Quiet Area, Recreation Nearby
Building Description Cement Fibre,Insulation: Ceiling,Insulation: Walls, Main Level Entry with Upper Level(s)
Faces Northwest
Foundation Poured Concrete
Sewer Sewer To Lot
Water Municipal
Architectural Style Arts & Crafts, West Coast
Structure Type Cement Fibre,Insulation: Ceiling,Insulation: Walls
Others
Tax ID 027-016-269
Ownership Freehold
Acceptable Financing Purchaser To Finance
Listing Terms Purchaser To Finance
Pets Description Aquariums, Birds, Caged Mammals, Cats, Dogs
Read Less Info
Want to know what your home might be worth? Contact us for a FREE valuation!

Our team is ready to help you sell your home for the highest possible price ASAP
Bought with RE/MAX Camosun







